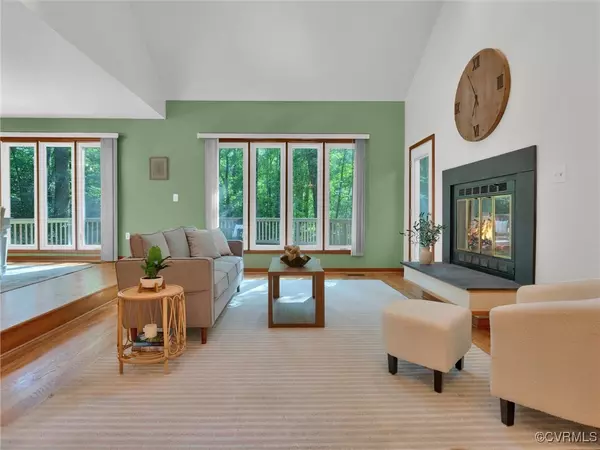$440,000
$450,000
2.2%For more information regarding the value of a property, please contact us for a free consultation.
3 Beds
3 Baths
2,290 SqFt
SOLD DATE : 11/22/2024
Key Details
Sold Price $440,000
Property Type Single Family Home
Sub Type Single Family Residence
Listing Status Sold
Purchase Type For Sale
Square Footage 2,290 sqft
Price per Sqft $192
Subdivision Waters Edge
MLS Listing ID 2424168
Sold Date 11/22/24
Style Contemporary
Bedrooms 3
Full Baths 2
Half Baths 1
Construction Status Actual
HOA Fees $117/mo
HOA Y/N Yes
Year Built 1988
Annual Tax Amount $3,624
Tax Year 2023
Lot Size 0.543 Acres
Acres 0.543
Property Description
SELLER OFFERING $5,000 in CLOSING COSTS & HUGE PRICE IMPROVEMENT on FIRST FLOOR LIVING IN WOODLAKE! One block from the Swift Creek Reservoir, Life on the Lake is yours in this private contemporary on a lush, wooded culdesac lot. NEW CARPET and REFINISHED HARDWOOD flooring will delight you throughout this open-concept property. NEWER WINDOWS give endless views of the beautiful wooded lot: a Woodlake signature. One of the 2-zoned heat pumps is only one year young, providing comfort and energy efficiency. When you enter the home, the open-to-above foyer greets you with refinished hardwoods and a view of your open-concept sunken family room offering a wood-burning fireplace. The heart of this home has NEWER QUARTZITE natural stone countertops. The kitchen desk area is ready to be the information hub of the house. Adjacent to the kitchen is the Family Room with w/ wet bar. This room could serve in so many ways: an office, an additional dining area, playroom, studio, etc., so this is your opportunity to be creative! The PRIMARY SUITE is on the FIRST FLOOR and features NEW CARPET and a walk-in closet along with high ceilings and a ceiling fan. The Primary Bath with double vanities has a NEW SHOWER and features a luxurious Jacuzzi tub with skylight above. Step outside the Primary Suite to your own little retreat in the woods from the NEW deck. Enjoy coffee to the sound of the birds singing each morning! Speaking of the NEW DECK, this enormous deck provides you with 3 living areas that span the entire back of the home. Seating, dining, grilling out... there's room for every outdoor need. The laundry room is conveniently within the first floor powder room. Travel upstairs and enjoy the contemporary beauty of the foyer bridge which provides a bird's eye view of your Living Room. Then, discover 2 LARGE bedrooms with brand new carpeting: one has its own BONUS ROOM: perfect for a home office, gym, or media room! 2+ car heated garage! Woodlake's amenities include a lake, marina, tennis, fitness center, concerts, events & more!
Location
State VA
County Chesterfield
Community Waters Edge
Area 62 - Chesterfield
Direction From Rt 360 west, turn right into Woodlake subdivision on Woodlake Village Pkwy, travel 1.3 miles, turn right onto Waters Edge Rd, turn right onto Waters Edge Terrace, home is at the end of the culdesac.
Interior
Interior Features Wet Bar, Bedroom on Main Level, Butler's Pantry, Ceiling Fan(s), Cathedral Ceiling(s), Dining Area, Separate/Formal Dining Room, Double Vanity, Fireplace, Granite Counters, High Ceilings, High Speed Internet, Jetted Tub, Loft, Bath in Primary Bedroom, Main Level Primary, Recessed Lighting, Skylights, Wired for Data, Walk-In Closet(s), Window Treatments
Heating Electric, Zoned
Cooling Zoned
Flooring Ceramic Tile, Partially Carpeted, Wood
Fireplaces Number 1
Fireplaces Type Masonry, Wood Burning
Fireplace Yes
Window Features Skylight(s),Thermal Windows,Window Treatments
Appliance Built-In Oven, Cooktop, Dryer, Dishwasher, Exhaust Fan, Electric Cooking, Electric Water Heater, Disposal, Microwave, Oven, Range, Refrigerator, Washer
Laundry Washer Hookup, Dryer Hookup
Exterior
Exterior Feature Deck, Unpaved Driveway
Garage Spaces 2.5
Fence Back Yard, Fenced, Split Rail
Pool None, Community
Community Features Boat Facilities, Common Grounds/Area, Clubhouse, Community Pool, Deck/Porch, Dock, Fitness, Home Owners Association, Lake, Marina, Playground, Park, Pond, Pool, Street Lights, Tennis Court(s), Trails/Paths
Amenities Available Management
Waterfront No
Waterfront Description Water Access,Walk to Water
View Y/N Yes
View Water
Roof Type Composition
Porch Rear Porch, Deck
Garage Yes
Building
Lot Description Cul-De-Sac
Story 2
Sewer Public Sewer
Water Public
Architectural Style Contemporary
Level or Stories Two
Structure Type Cedar,Drywall,Frame
New Construction No
Construction Status Actual
Schools
Elementary Schools Clover Hill
Middle Schools Tomahawk Creek
High Schools Cosby
Others
HOA Fee Include Association Management,Common Areas,Pool(s),Recreation Facilities
Tax ID 722-67-58-18-800-000
Ownership Individuals
Financing Conventional
Read Less Info
Want to know what your home might be worth? Contact us for a FREE valuation!

Our team is ready to help you sell your home for the highest possible price ASAP

Bought with EXP Realty LLC
GET MORE INFORMATION

PRINCIPAL BROKER/OWNER | License ID: 0225209107






