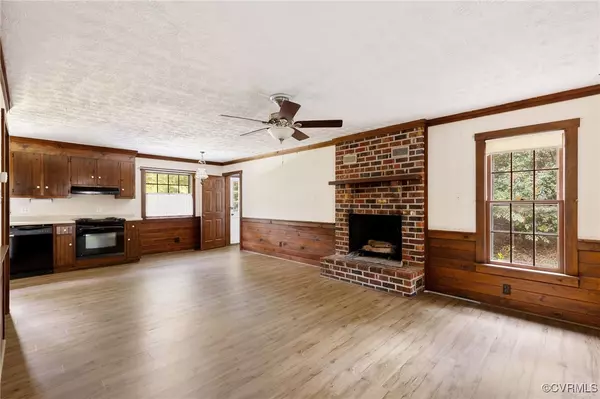$249,950
$249,950
For more information regarding the value of a property, please contact us for a free consultation.
3 Beds
3 Baths
1,438 SqFt
SOLD DATE : 11/21/2024
Key Details
Sold Price $249,950
Property Type Single Family Home
Sub Type Single Family Residence
Listing Status Sold
Purchase Type For Sale
Square Footage 1,438 sqft
Price per Sqft $173
Subdivision Terjo Village
MLS Listing ID 2427089
Sold Date 11/21/24
Style Cape Cod
Bedrooms 3
Full Baths 2
Half Baths 1
Construction Status Actual
HOA Y/N No
Year Built 1979
Annual Tax Amount $2,086
Tax Year 2023
Lot Size 0.302 Acres
Acres 0.302
Property Description
Amazing opportunity to build equity on this SOLID well built cape style home in Chester! This property has been maintained and cared for by the original owners and is being brought to the market for the first time. A full length covered front porch welcomes you inside. There is a LARGE living room with brick wood burning fireplace that is open to the kitchen. All floors on the 1st floor have recently been replaced with LVP. Off to the side near the back door is a good sized utility and laundry room, next to a guest half-bathroom. Rounding off the 1st floor is the primary bedroom suite with walk-in closet and en-suite full bath with walk-in shower. Upstairs are two large bedrooms with original hardwood floors, plenty of storage and a large full bath in the hallway. The backyard sports a nice deck and privacy. This home is situated in Terjo Village, a quiet neighborhood on a cul-de-sac street, with close proximity to shopping, restaurants, and both 288 and 95 for easy commuting. There is plenty of room to make this home the way you want it, while enhancing the value and your equity in the process. Home will be sold AS IS. Don't miss this unique opportunity - schedule your showing today!
Location
State VA
County Chesterfield
Community Terjo Village
Area 52 - Chesterfield
Direction From W Hundred Rd turn onto Old Centralia Rd. Turn Left onto Terjo Lane.
Rooms
Basement Crawl Space
Interior
Interior Features Bedroom on Main Level, Breakfast Area, Ceiling Fan(s), Dining Area, Eat-in Kitchen, Fireplace, Laminate Counters, Bath in Primary Bedroom, Main Level Primary, Walk-In Closet(s), Window Treatments
Heating Electric, Heat Pump
Cooling Heat Pump
Flooring Vinyl, Wood
Fireplaces Number 1
Fireplaces Type Wood Burning
Fireplace Yes
Window Features Window Treatments
Appliance Dishwasher, Electric Cooking, Electric Water Heater, Oven, Stove
Laundry Washer Hookup, Dryer Hookup
Exterior
Exterior Feature Deck, Porch, Storage, Shed, Unpaved Driveway
Fence None
Pool None
Waterfront No
Roof Type Composition
Porch Front Porch, Deck, Porch
Garage No
Building
Story 2
Sewer Septic Tank
Water Public
Architectural Style Cape Cod
Level or Stories Two
Structure Type Drywall,Frame,Wood Siding
New Construction No
Construction Status Actual
Schools
Elementary Schools Curtis
Middle Schools Elizabeth Davis
High Schools Thomas Dale
Others
Tax ID 790-65-93-51-900-000
Ownership Individuals
Security Features Smoke Detector(s)
Financing Conventional
Read Less Info
Want to know what your home might be worth? Contact us for a FREE valuation!

Our team is ready to help you sell your home for the highest possible price ASAP

Bought with BHHS PenFed Realty
GET MORE INFORMATION

PRINCIPAL BROKER/OWNER | License ID: 0225209107






