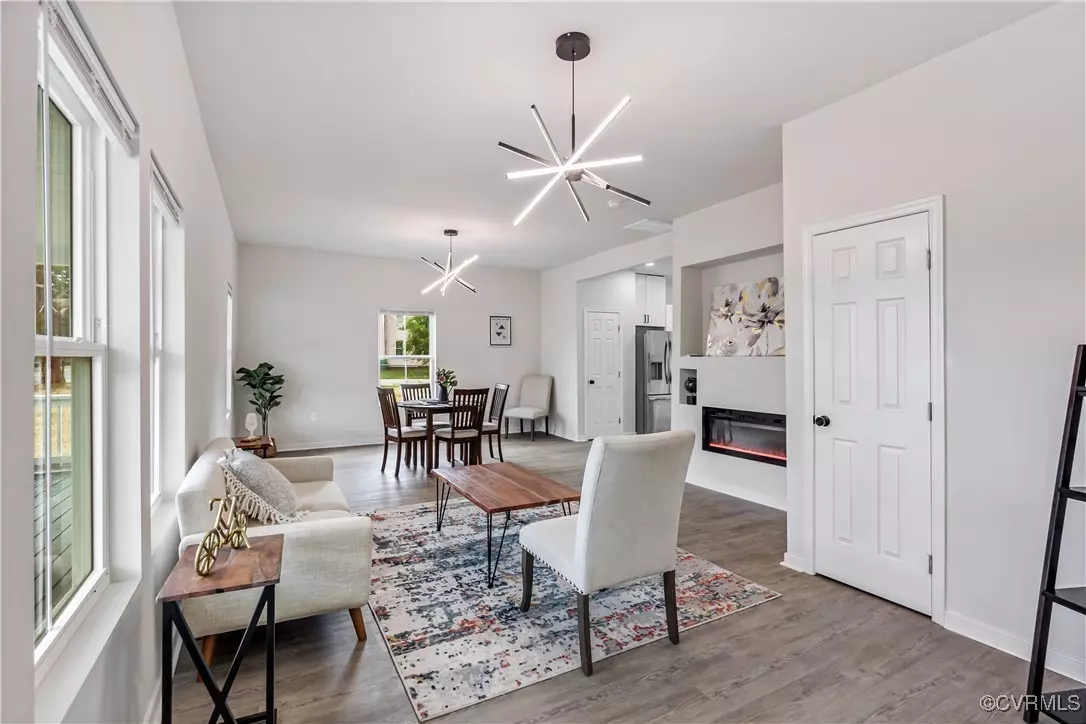$294,999
$294,999
For more information regarding the value of a property, please contact us for a free consultation.
4 Beds
3 Baths
1,925 SqFt
SOLD DATE : 11/15/2024
Key Details
Sold Price $294,999
Property Type Single Family Home
Sub Type Single Family Residence
Listing Status Sold
Purchase Type For Sale
Square Footage 1,925 sqft
Price per Sqft $153
MLS Listing ID 2420822
Sold Date 11/15/24
Style Two Story
Bedrooms 4
Full Baths 3
Construction Status Renovated
HOA Y/N No
Year Built 1915
Annual Tax Amount $285
Tax Year 2023
Lot Size 0.405 Acres
Acres 0.4046
Property Description
Introducing a stunning fully remodeled home with 4 spacious bedrooms and 3 full bathrooms. This house has been transformed down to the studs, featuring top-of-the-line upgrades including new HVAC, roof, plumbing, quartz countertops, new cabinets, stainless steel appliances, and new flooring throughout. The first floor boasts an open concept design with modern fixtures, an inviting electric fireplace, a convenient TV nook, and a luxurious master bedroom with an en-suite bathroom. The gourmet kitchen is a chef's dream with ample counter space, sleek cabinetry, and high-end appliances perfect for cooking and entertaining. Ascend the wide, elegant staircase to a well-designed passageway that leads to three generously-sized bedrooms, each filled with natural light. The second floor also includes a stylish hallway bathroom, a functional laundry room, and a huge master bedroom featuring a private, spa-like bathroom with double vanities, a soaking tub, and a separate shower. Outside, this home offers fantastic outdoor living spaces including a charming front porch and a spacious deck in the back, ideal for relaxing or entertaining guests. The property sits on a large, fenced-in yard, providing privacy and plenty of space for outdoor activities, gardening, or even adding a pool. This home is the perfect blend of comfort, style, and modern living, offering everything you need for a luxurious lifestyle.
Location
State VA
County Petersburg
Area 57 - Petersburg
Rooms
Basement Crawl Space
Interior
Heating Electric
Cooling Central Air, Electric
Flooring Vinyl
Exterior
Pool None
Waterfront No
Roof Type Shingle
Garage No
Building
Story 2
Sewer Public Sewer
Water Public
Architectural Style Two Story
Level or Stories Two
Structure Type Block,Vinyl Siding
New Construction No
Construction Status Renovated
Schools
Elementary Schools Cool Spring
Middle Schools Vernon Johns
High Schools Petersburg
Others
Tax ID 052-020005
Ownership Individuals
Financing FHA
Read Less Info
Want to know what your home might be worth? Contact us for a FREE valuation!

Our team is ready to help you sell your home for the highest possible price ASAP

Bought with Redfin Corporation
GET MORE INFORMATION

PRINCIPAL BROKER/OWNER | License ID: 0225209107






