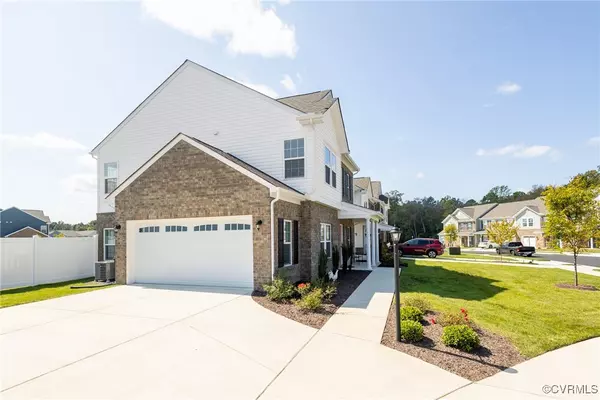$384,000
$392,500
2.2%For more information regarding the value of a property, please contact us for a free consultation.
3 Beds
3 Baths
1,658 SqFt
SOLD DATE : 11/04/2024
Key Details
Sold Price $384,000
Property Type Townhouse
Sub Type Townhouse
Listing Status Sold
Purchase Type For Sale
Square Footage 1,658 sqft
Price per Sqft $231
Subdivision Iron Mill Section 1
MLS Listing ID 2425363
Sold Date 11/04/24
Style Row House
Bedrooms 3
Full Baths 2
Half Baths 1
Construction Status Actual
HOA Fees $195/mo
HOA Y/N Yes
Year Built 2023
Annual Tax Amount $591
Tax Year 2023
Lot Size 7,444 Sqft
Acres 0.1709
Property Description
3 Bedroom, 2.5 bath Low-Maintenance End-Unit Townhome with Two-Car Garage & Huge Fenced Backyard
Discover your dream home at Townes at Iron Mill, the only community offering low-maintenance townhomes with a clubhouse and pool in the heart of Chester! This meticulously cared-for 2023 Wisteria model is an end-unit gem located on a cul-de-sac with a huge fenced backyard—larger than most houses—and a rare 2-car garage.
The open-concept first floor boasts a family room, café area, and kitchen, complete with an island, pantry, granite countertops, and stainless steel appliances (microwave, range, and dishwasher), powder-room/half-bath and garage, with easy access to your private backyard oasis with an irrigation system.
Upstairs, the owner’s suite features a large walk-in closet and private en-suite bath with a dual vanity. Two additional bedrooms, a full bathroom in the hall, and a laundry room complete the second level.
Living at Townes at Iron Mill means low-maintenance living, including regular roof and siding inspections and yard maintenance. Enjoy the privacy and space of a cul-de-sac, while still benefiting from community amenities. Don’t miss your chance to own this townhome with ammenities including a pool, clubhouse, Fitness center, lawn care and limited exterior maintenance, plus trails and walking paths.
3 Bedroom, 2.5 bath townhome
Built: 2023
Garage: 2-car
Backyard: Huge, fenced, private, irrigation
Location: Cul-de-sac, low-traffic, ideal for privacy
Ammenities: Pool, Clubhouse, Fitness Center, Lawn Maintenance, Trails & Walking Paths, Common Area Maintenance
Location
State VA
County Chesterfield
Community Iron Mill Section 1
Area 52 - Chesterfield
Direction From 288 head East on Rt 10/Iron Bridge Rd for 4.9 mi, Turn Left onto Iron River Dr, Turn Left at the second traffic circle onto Dunmore Mill Dr, Turn Right onto Dunmore Mill Ct, house in at the end to the Right
Interior
Heating Electric, Forced Air, Heat Pump
Cooling Central Air, Electric, Heat Pump
Flooring Partially Carpeted, Vinyl
Fireplace No
Appliance Electric Water Heater
Exterior
Exterior Feature Sprinkler/Irrigation, Paved Driveway
Garage Attached
Garage Spaces 2.0
Fence Back Yard, Vinyl, Fenced
Pool Pool, Community
Community Features Common Grounds/Area, Clubhouse, Home Owners Association, Pool
Waterfront No
Roof Type Shingle
Topography Level
Porch Front Porch
Garage Yes
Building
Lot Description Cul-De-Sac, Level
Story 2
Sewer Public Sewer
Water Public
Architectural Style Row House
Level or Stories Two
Structure Type Brick,Drywall,Vinyl Siding
New Construction No
Construction Status Actual
Schools
Elementary Schools Ecoff
Middle Schools Carver
High Schools Bird
Others
HOA Fee Include Clubhouse,Common Areas,Trash
Tax ID 784-65-54-52-000-000
Ownership Individuals
Financing VA
Read Less Info
Want to know what your home might be worth? Contact us for a FREE valuation!

Our team is ready to help you sell your home for the highest possible price ASAP

Bought with EXP Realty LLC
GET MORE INFORMATION

PRINCIPAL BROKER/OWNER | License ID: 0225209107






