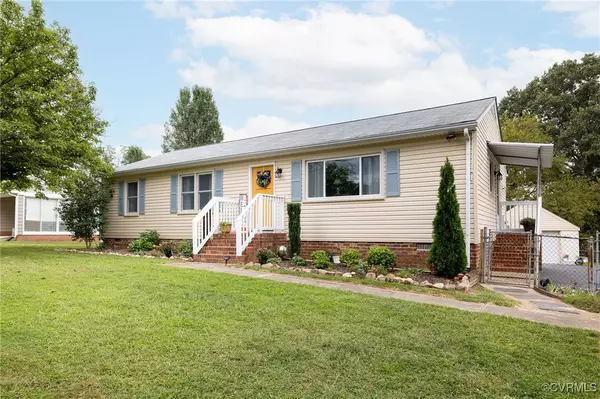$285,000
$280,000
1.8%For more information regarding the value of a property, please contact us for a free consultation.
3 Beds
2 Baths
1,248 SqFt
SOLD DATE : 10/31/2024
Key Details
Sold Price $285,000
Property Type Single Family Home
Sub Type Single Family Residence
Listing Status Sold
Purchase Type For Sale
Square Footage 1,248 sqft
Price per Sqft $228
Subdivision Southaven
MLS Listing ID 2424341
Sold Date 10/31/24
Style Ranch
Bedrooms 3
Full Baths 1
Half Baths 1
Construction Status Actual
HOA Y/N No
Year Built 1977
Annual Tax Amount $1,823
Tax Year 2024
Lot Size 0.300 Acres
Acres 0.3
Property Description
Charming ranch home with 3 bedrooms and 1 bath in the quiet neighborhood of Southaven. Enter into a lovely formal dining room with a large picture window that could also be a formal living room. The kitchen is bright and spacious and offers plenty of space for your table or even an island. All the Kitchen appliances convey and it's open to the living room with a gas burning fireplace and a ceiling fan. The living room has natural light and access to the large deck and backyard. Three nicely sized bedrooms all have ceiling fans with lights. Most rooms have hardwood flooring under the carpet. This home has an enlarged deck (2022) great for entertaining and a huge fenced in backyard that includes a detached garage for extra storage. Also included are new windows in 2023, a newer HVAC unit (2020) with 6 years of a transferable warranty remaining, newer Roof (2018), Garage windows (2018). New gutters with leaf filter were installed with a lifetime warranty in 2022.
This home is close to interstates, shopping, dining and more. Make your appointment today, this one won't last long!
Location
State VA
County Chesterfield
Community Southaven
Area 62 - Chesterfield
Rooms
Basement Crawl Space
Interior
Interior Features Bedroom on Main Level, Ceiling Fan(s), Dining Area, Fireplace, High Speed Internet, Wired for Data
Heating Electric, Heat Pump
Cooling Central Air, Heat Pump
Flooring Laminate, Partially Carpeted, Wood
Fireplaces Number 1
Fireplaces Type Gas
Fireplace Yes
Appliance Dryer, Dishwasher, Electric Cooking, Electric Water Heater, Stove, Washer
Exterior
Exterior Feature Paved Driveway
Garage Detached
Garage Spaces 1.0
Fence Back Yard, Chain Link, Fenced
Pool None
Waterfront No
Roof Type Composition,Shingle
Topography Level
Porch Deck, Front Porch, Side Porch
Garage Yes
Building
Lot Description Level
Story 1
Sewer Public Sewer
Water Public
Architectural Style Ranch
Level or Stories One
Structure Type Brick,Drywall,Vinyl Siding
New Construction No
Construction Status Actual
Schools
Elementary Schools A. M. Davis
Middle Schools Providence
High Schools James River
Others
Tax ID 765-70-20-00-600-000
Ownership Individuals
Financing FHA
Read Less Info
Want to know what your home might be worth? Contact us for a FREE valuation!

Our team is ready to help you sell your home for the highest possible price ASAP

Bought with CapCenter
GET MORE INFORMATION

PRINCIPAL BROKER/OWNER | License ID: 0225209107






