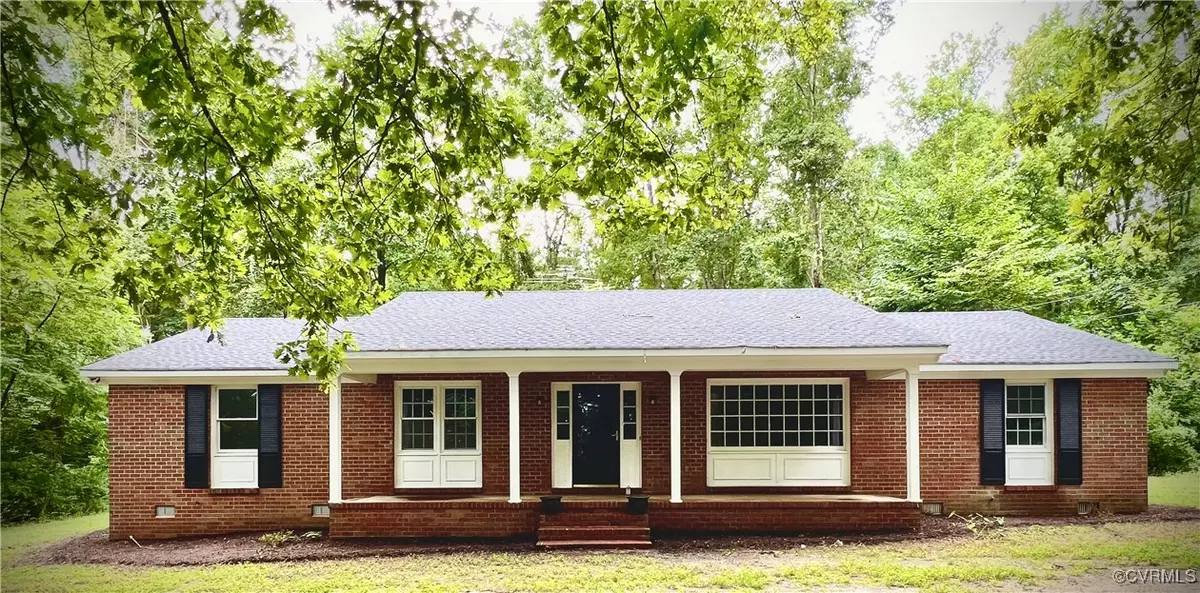$349,000
$349,000
For more information regarding the value of a property, please contact us for a free consultation.
3 Beds
2 Baths
2,098 SqFt
SOLD DATE : 10/09/2024
Key Details
Sold Price $349,000
Property Type Single Family Home
Sub Type Single Family Residence
Listing Status Sold
Purchase Type For Sale
Square Footage 2,098 sqft
Price per Sqft $166
Subdivision South Chester
MLS Listing ID 2420911
Sold Date 10/09/24
Style Ranch
Bedrooms 3
Full Baths 2
Construction Status Actual
HOA Y/N No
Year Built 1975
Annual Tax Amount $2,615
Tax Year 2024
Lot Size 1.110 Acres
Acres 1.11
Property Description
Listed below recent appraisal. Discover serenity in this renovated 1975 brick rancher, nestled on over an acre of private bliss. Boasting 3 bedrooms, 2 baths, and a spacious 2098 square feet, this home offers ample space and tranquility. As you step inside, the inviting ambiance of a wood-burning fireplace beckons, creating a cozy retreat on chilly evenings. Revel in the luxury of new granite countertops in the kitchen, perfectly complemented by sleek finishes and ample storage. Recent upgrades including a new HVAC system and roof offer peace of mind for years to come. Outside, the expansive private lot provides endless possibilities for outdoor enjoyment, whether it's gardening, entertaining, or simply basking in nature's embrace. Welcome to your sanctuary, where modern comforts and natural beauty intertwine harmoniously. Some images have been virtually staged to better showcase the true potential of rooms and spaces in the home
Location
State VA
County Chesterfield
Community South Chester
Area 52 - Chesterfield
Direction From Harrowgate Rd, turn onto Hyde Park Dr, right onto S Chester Rd. House on the right
Rooms
Basement Crawl Space
Interior
Interior Features Bedroom on Main Level, Ceiling Fan(s), Fireplace, Granite Counters, Walk-In Closet(s)
Heating Electric, Heat Pump
Cooling Electric, Heat Pump
Fireplace Yes
Laundry Washer Hookup, Dryer Hookup
Exterior
Fence None
Pool None
Waterfront No
Roof Type Shingle
Garage No
Building
Story 1
Sewer Engineered Septic
Water Public
Architectural Style Ranch
Level or Stories One
Structure Type Brick,Wood Siding
New Construction No
Construction Status Actual
Schools
Elementary Schools Wells
Middle Schools Carver
High Schools Bird
Others
Tax ID 790-65-00-90-900-000
Ownership Corporate
Financing FHA
Special Listing Condition Corporate Listing
Read Less Info
Want to know what your home might be worth? Contact us for a FREE valuation!

Our team is ready to help you sell your home for the highest possible price ASAP

Bought with Long & Foster REALTORS 23
GET MORE INFORMATION

PRINCIPAL BROKER/OWNER | License ID: 0225209107






