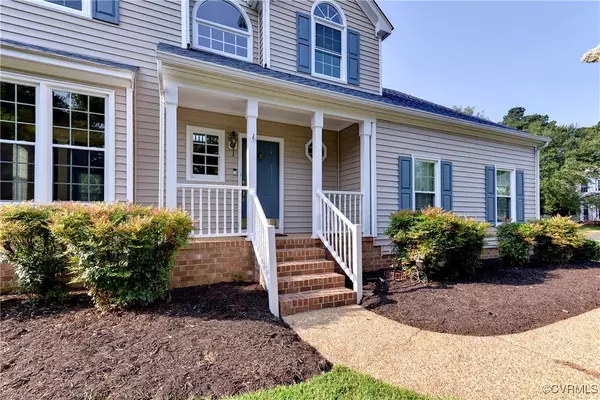$506,000
$495,000
2.2%For more information regarding the value of a property, please contact us for a free consultation.
4 Beds
3 Baths
2,254 SqFt
SOLD DATE : 10/01/2024
Key Details
Sold Price $506,000
Property Type Single Family Home
Sub Type Single Family Residence
Listing Status Sold
Purchase Type For Sale
Square Footage 2,254 sqft
Price per Sqft $224
Subdivision Berkeleys Green
MLS Listing ID 2421495
Sold Date 10/01/24
Style Transitional
Bedrooms 4
Full Baths 2
Half Baths 1
Construction Status Approximate
HOA Fees $60/mo
HOA Y/N Yes
Year Built 1998
Annual Tax Amount $2,841
Tax Year 2023
Lot Size 0.316 Acres
Acres 0.316
Property Description
Welcome to this bright and open transitional home located in the sought-after Berkeley Greens neighborhood. This 4-bedroom, 2.5 bathroom charmer boasts spacious interiors and numerous desirable features. Enter into the two-story foyer with an open staircase, coat closet, and convenient powder room. The formal living and dining rooms showcase pretty crown molding, replacement windows flooding the rooms with natural light. The updated kitchen features white cabinetry, granite countertops, stainless steel appliances, and a pantry closet. Enjoy your morning coffee in the breakfast nook overlooking the landscaped, private rear yard. The kitchen flows seamlessly into a two-story family room with a cozy gas fireplace. Easy access through a full light door to the deck and backyard with a charming picket fence. The second level features four generously sized bedrooms all with brand new wall-to-wall carpeting. The primary suite offers trey ceilings, a bay window, and a spacious ensuite bath with a walk-in shower, soaking tub, and double vanity. Additional highlights include a two-car garage with extra storage, a newer roof (2020), replacement windows, newer washer/dryer, hot water heater (2021), fresh paint, and updated carpet and flooring throughout. Nestled on a corner lot within a quiet cul-de-sac, this low-maintenance, move-in ready home is a wonderful opportunity. Enjoy the terrific neighborhood amenities including walking trails, playground, pool, picnic area and more. Conveniently located near schools, churches, shopping, restaurants, and more, this is the one you’ve been waiting for!
Location
State VA
County James City
Community Berkeleys Green
Area 118 - James City Co.
Direction Greensprings Road to Berkeleys Green to left on Fiddlers Ridge
Rooms
Basement Crawl Space
Interior
Interior Features Breakfast Area, Bay Window, Tray Ceiling(s), Ceiling Fan(s), Separate/Formal Dining Room, Double Vanity, Eat-in Kitchen, Fireplace, Granite Counters, Garden Tub/Roman Tub, High Ceilings, Kitchen Island, Bath in Primary Bedroom, Pantry, Cable TV, Walk-In Closet(s)
Heating Forced Air, Natural Gas
Cooling Central Air
Flooring Laminate, Vinyl
Fireplaces Number 1
Fireplaces Type Gas
Fireplace Yes
Appliance Dryer, Dishwasher, Electric Cooking, Gas Water Heater, Microwave, Refrigerator, Stove, Washer
Laundry Washer Hookup, Dryer Hookup
Exterior
Exterior Feature Paved Driveway
Garage Attached
Garage Spaces 2.0
Fence Back Yard, Fenced
Pool Pool, Community
Community Features Basketball Court, Common Grounds/Area, Clubhouse, Playground, Pool, Tennis Court(s)
Roof Type Composition
Porch Rear Porch, Deck
Garage Yes
Building
Lot Description Corner Lot, Cul-De-Sac
Story 2
Sewer Public Sewer
Water Public
Architectural Style Transitional
Level or Stories Two
Structure Type Drywall,Frame,Vinyl Siding
New Construction No
Construction Status Approximate
Schools
Elementary Schools Mathew Whaley
Middle Schools Lois Hornsby
High Schools Jamestown
Others
HOA Fee Include Association Management,Clubhouse,Common Areas,Pool(s)
Tax ID 45-2-11-0-0242
Ownership Individuals
Financing Conventional
Read Less Info
Want to know what your home might be worth? Contact us for a FREE valuation!

Our team is ready to help you sell your home for the highest possible price ASAP

Bought with RE/MAX Connect
GET MORE INFORMATION

PRINCIPAL BROKER/OWNER | License ID: 0225209107






