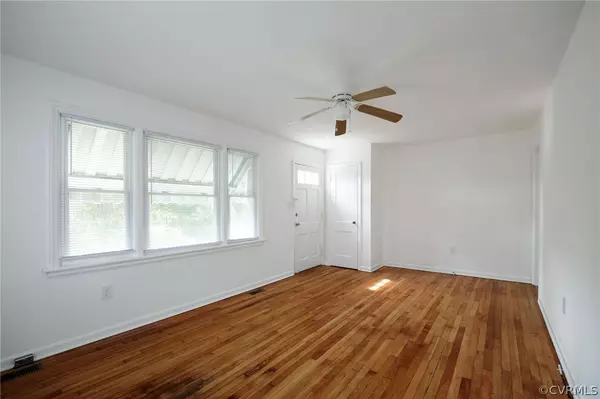$300,000
$300,000
For more information regarding the value of a property, please contact us for a free consultation.
2 Beds
1 Bath
840 SqFt
SOLD DATE : 09/25/2024
Key Details
Sold Price $300,000
Property Type Single Family Home
Sub Type Single Family Residence
Listing Status Sold
Purchase Type For Sale
Square Footage 840 sqft
Price per Sqft $357
Subdivision Maymont Terrace
MLS Listing ID 2419231
Sold Date 09/25/24
Style Bungalow,Cottage
Bedrooms 2
Full Baths 1
Construction Status Actual
HOA Y/N No
Year Built 1949
Annual Tax Amount $2,592
Tax Year 2023
Lot Size 5,898 Sqft
Acres 0.1354
Property Description
Attractively updated cottage in the sought-after and highly desirable Maymont/Byrd Park area of Richmond. This cozy home is situated on a quiet street away from traffic in Maymont Terrace, one of the city's hottest neighborhoods. Two bedrooms, updated kitchen with new cabinets, new flooring, new gas stove and hookup for a stackable washer/dryer. Living room and dining area with original hardwood floors. One full bathroom newly updated includes vanity, ceramic tile surrounding the tub, glass shower door and a linen closet. Enjoy the large fenced-in back yard or set out to one of the nearby parks. This property is walking distance and minutes away from Texas Beach. The home is on the GRTC bus line and just minutes from VCU/MCV, Carytown shopping and dining, the Museum districts, the Diamond ballpark, local breweries and downtown Richmond. Schedule all showings through Showing Time.
Location
State VA
County Richmond City
Community Maymont Terrace
Area 10 - Richmond
Direction Meadow St. to Colorado Ave turn left , turn right onto Carter Street, turn left onto Dakota Ave, turn right onto Southampton Ave. The property is on the right
Rooms
Basement Crawl Space
Interior
Heating Electric, Heat Pump, Natural Gas
Cooling Heat Pump
Flooring Carpet, Ceramic Tile, Vinyl, Wood
Window Features Thermal Windows
Appliance Gas Cooking, Gas Water Heater, Refrigerator, Range Hood, Stove
Exterior
Fence Back Yard, Fenced
Pool None
Community Features Street Lights
Roof Type Composition,Shingle
Porch Stoop
Garage No
Building
Story 1
Sewer Public Sewer
Water Public
Architectural Style Bungalow, Cottage
Level or Stories One
Structure Type Aluminum Siding,Frame,Plaster,Vinyl Siding
New Construction No
Construction Status Actual
Schools
Elementary Schools Lois-Harrison Jones
Middle Schools Albert Hill
High Schools Thomas Jefferson
Others
Tax ID W000-0704-019
Ownership Individuals
Security Features Smoke Detector(s)
Financing Cash
Read Less Info
Want to know what your home might be worth? Contact us for a FREE valuation!

Our team is ready to help you sell your home for the highest possible price ASAP

Bought with Samson Properties
GET MORE INFORMATION

PRINCIPAL BROKER/OWNER | License ID: 0225209107






