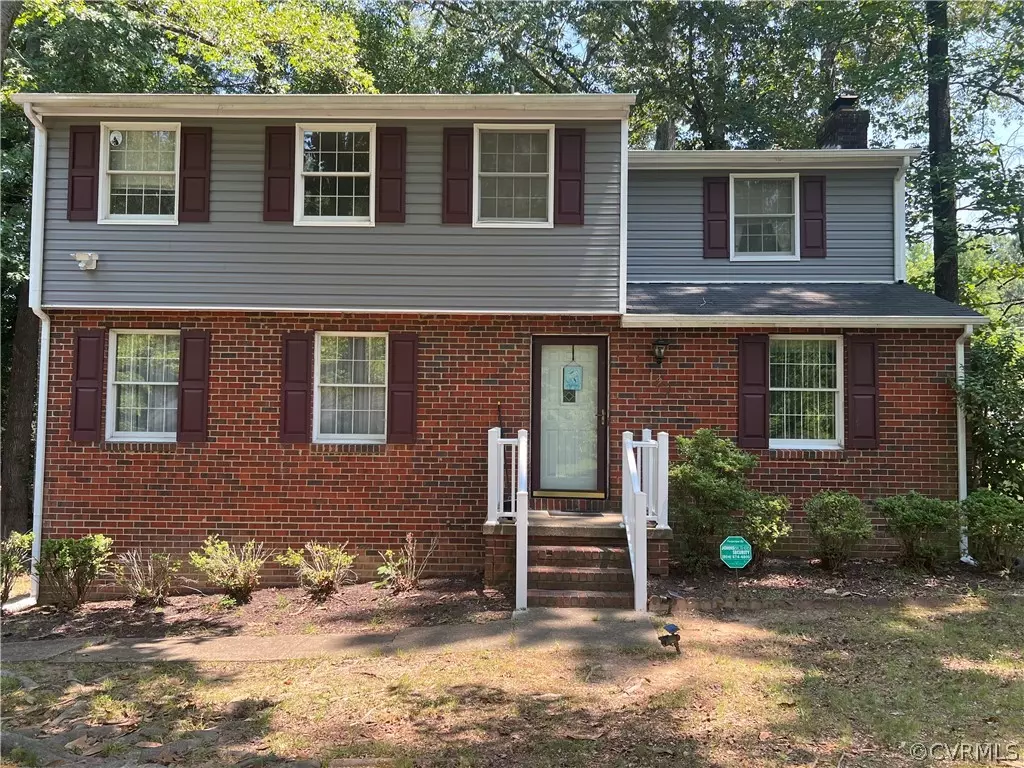$295,000
$315,000
6.3%For more information regarding the value of a property, please contact us for a free consultation.
4 Beds
2 Baths
1,878 SqFt
SOLD DATE : 09/25/2024
Key Details
Sold Price $295,000
Property Type Single Family Home
Sub Type Single Family Residence
Listing Status Sold
Purchase Type For Sale
Square Footage 1,878 sqft
Price per Sqft $157
Subdivision Archway
MLS Listing ID 2418485
Sold Date 09/25/24
Style Transitional
Bedrooms 4
Full Baths 1
Half Baths 1
Construction Status Actual
HOA Y/N No
Year Built 1972
Annual Tax Amount $2,366
Tax Year 2023
Lot Size 0.352 Acres
Acres 0.352
Property Description
Welcome to this inviting two-story house located in a serene neighborhood, offering a blend of modern comfort and classic charm. This property boasts a spacious layout across multiple levels, including a basement, perfect for additional storage or recreational space. Upon entry, you are welcomed into a cozy family room, enhanced by a warm ambiance of a fire place, additionally a large window and sliding glass doors bathe the room with natural light. Ideal for everyday living and entertaining guests. Adjacent to the family room is the kitchen with granite countertops, ample cabinetry and offers a seamless flow into the dining room. There is a cozy living room with large windows located on the other side of the entry way and adjacent to the dining area, perfect for entertaining. Completing the main level is a convenient half bath. Ascend the stairs to the upper level, where three roomy bedrooms await. As well as the spacious primary bedroom which offers ample closet space. A full bathroom serves the bedrooms on this floor. Situated in a cozy neighborhood, this home offers easy access to schools, shopping centers, restaurants and major highways. This home offers a harmonious blend of functionality and comfort with endless potential for personalization.
Location
State VA
County Chesterfield
Community Archway
Area 62 - Chesterfield
Direction Take Midlothian Turnpike to Arch Rd. Make a left on to Archway Rd, make a left onto Chasnell Rd. house on the right Or from Hull St. Rd turn on Hicks Rd. make aright on Rosegill, left on Archway, right on Chasnell
Rooms
Basement Full, Unfinished
Interior
Heating Electric, Forced Air
Cooling Central Air
Flooring Partially Carpeted, Vinyl
Fireplaces Number 1
Fireplace Yes
Exterior
Exterior Feature Deck, Paved Driveway
Fence None
Pool None
Waterfront No
Roof Type Composition,Shingle
Porch Deck
Garage No
Building
Story 2
Sewer Public Sewer
Water Public
Architectural Style Transitional
Level or Stories Two
Structure Type Aluminum Siding,Frame
New Construction No
Construction Status Actual
Schools
Elementary Schools Reams
Middle Schools Providence
High Schools Monacan
Others
Tax ID 752-70-21-61-800-000
Ownership Individuals
Financing Conventional
Read Less Info
Want to know what your home might be worth? Contact us for a FREE valuation!

Our team is ready to help you sell your home for the highest possible price ASAP

Bought with Joyner Fine Properties
GET MORE INFORMATION

PRINCIPAL BROKER/OWNER | License ID: 0225209107






