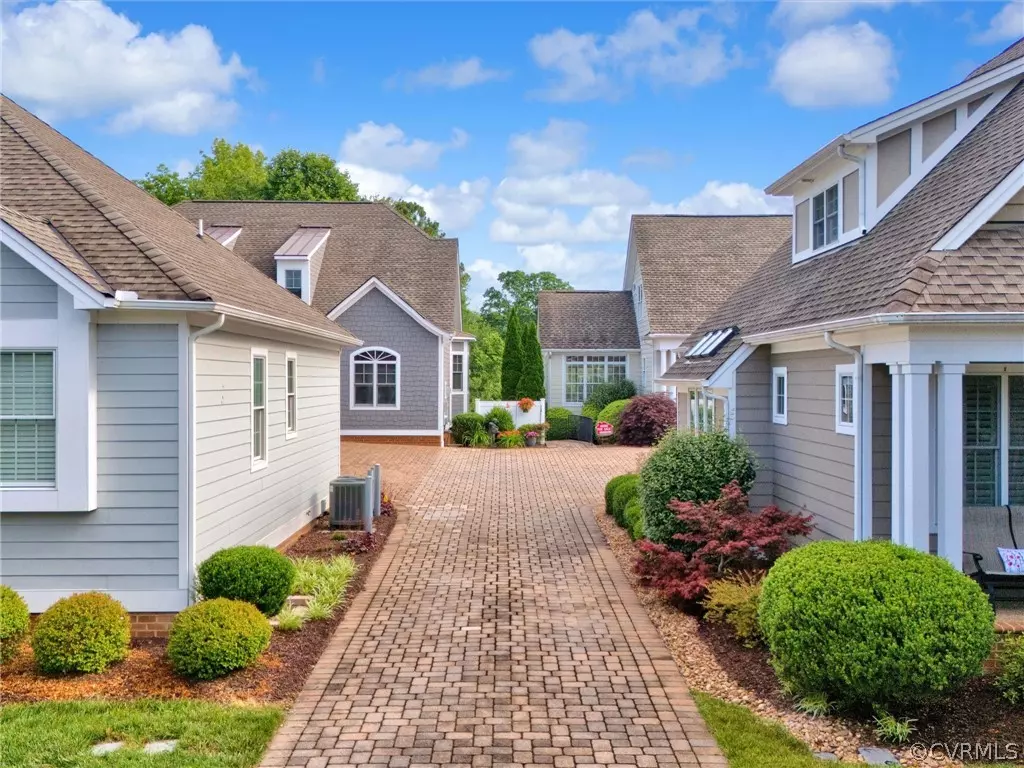$520,000
$529,950
1.9%For more information regarding the value of a property, please contact us for a free consultation.
4 Beds
4 Baths
2,231 SqFt
SOLD DATE : 09/04/2024
Key Details
Sold Price $520,000
Property Type Townhouse
Sub Type Townhouse
Listing Status Sold
Purchase Type For Sale
Square Footage 2,231 sqft
Price per Sqft $233
Subdivision Amberleigh
MLS Listing ID 2408626
Sold Date 09/04/24
Style Bungalow,Cottage,Two Story
Bedrooms 4
Full Baths 3
Half Baths 1
Construction Status Actual
HOA Fees $250/mo
HOA Y/N Yes
Year Built 2008
Annual Tax Amount $5,025
Tax Year 2023
Property Description
This one-of-a-kind, custom-built Craftsman-style residence offers abundant space and versatile features, perfect for those seeking maintenance-free living without sacrificing luxury. Inside, you'll find a spacious open-concept design with natural light flooding the living, dining, family, and kitchen areas. The eat-in kitchen features granite counters, stainless steel appliances, a center island, and a pantry. The first-floor primary suite boasts a tray ceiling, recessed lighting, a large en-suite bathroom, and a walk-in closet. There’s also a convenient walk-in laundry room with a utility sink and cabinetry. Upstairs, a loft, full bath, and two additional bedrooms provide ample space for guests or family. The real gem of this home is the finished walk-out basement, which includes a home theater (with all equipment and seating conveying), a potential kitchenette, bedroom, bathroom, rec spaces, a cedar-lined closet/utility room, and access to a screened porch with calming pond views. This space is perfect for entertaining friends or family or as an in-law suite. The home also includes a finished two-car garage with storage, irrigation, and central vacuum. Situated just seconds from shopping, recreation, medical facilities, and major roadways, this move-in ready home offers convenience and comfort. With the HOA covering roof, siding, landscaping, annual termite bond, and trash service, you can enjoy a hassle-free lifestyle. Amberleigh is a desirable neighborhood with numerous sidewalks, a community pool, and a clubhouse featuring an exercise room. Enjoy the walking trails, fitness facility, and the ease of maintenance-free living in this vibrant community.
Sellers will pay for remainder of 2024 dues
-Downstairs handler was just replaced 4 months ago $2600
-BOTH HVAC units were replaced 3 years old. $5500 each.
Location
State VA
County Chesterfield
Community Amberleigh
Area 62 - Chesterfield
Rooms
Basement Full, Heated, Walk-Out Access
Interior
Interior Features Bookcases, Built-in Features, Bedroom on Main Level, Breakfast Area, Bay Window, Tray Ceiling(s), Ceiling Fan(s), Dining Area, Separate/Formal Dining Room, Double Vanity, Eat-in Kitchen, Fireplace, Granite Counters, High Ceilings, High Speed Internet, Jetted Tub, Kitchen Island, Loft, Bath in Primary Bedroom, Main Level Primary, Pantry
Heating Electric, Natural Gas, Zoned
Cooling Central Air, Electric, Zoned
Flooring Partially Carpeted, Tile, Wood
Fireplaces Number 1
Fireplaces Type Gas, Insert
Fireplace Yes
Window Features Thermal Windows
Appliance Dryer, Dishwasher, Gas Cooking, Disposal, Gas Water Heater, Ice Maker, Microwave, Oven, Refrigerator, Self Cleaning Oven, Tankless Water Heater, Washer
Laundry Washer Hookup, Dryer Hookup
Exterior
Exterior Feature Sprinkler/Irrigation, Lighting, Porch
Garage Attached
Garage Spaces 2.5
Fence None
Pool Community, Pool
Community Features Home Owners Association
Waterfront Yes
Waterfront Description Lake,Lake Front,Pond,Water Access,Walk to Water,Waterfront
View Y/N Yes
View Water
Topography Level
Porch Front Porch, Patio, Screened, Porch
Garage Yes
Building
Lot Description Level
Story 3
Sewer Public Sewer
Water Public
Architectural Style Bungalow, Cottage, Two Story
Level or Stories Three Or More
Structure Type Frame,HardiPlank Type
New Construction No
Construction Status Actual
Schools
Elementary Schools Providence
Middle Schools Providence
High Schools Clover Hill
Others
HOA Fee Include Clubhouse,Common Areas,Insurance,Maintenance Grounds,Maintenance Structure,Pool(s),Recreation Facilities,Snow Removal,Trash
Tax ID Amberleigh
Ownership Individuals
Financing Conventional
Read Less Info
Want to know what your home might be worth? Contact us for a FREE valuation!

Our team is ready to help you sell your home for the highest possible price ASAP

Bought with Keller Williams Realty
GET MORE INFORMATION

PRINCIPAL BROKER/OWNER | License ID: 0225209107

