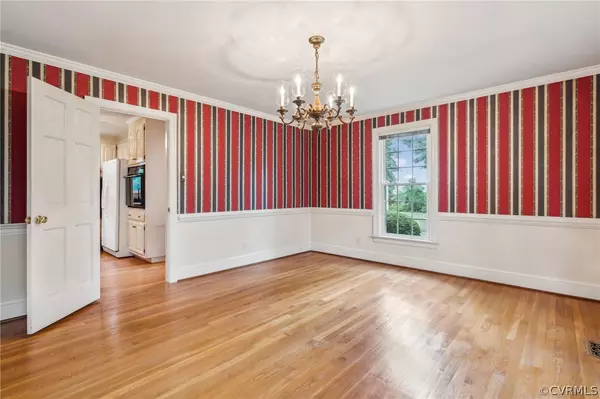$390,000
$390,000
For more information regarding the value of a property, please contact us for a free consultation.
4 Beds
3 Baths
2,588 SqFt
SOLD DATE : 08/13/2024
Key Details
Sold Price $390,000
Property Type Single Family Home
Sub Type Single Family Residence
Listing Status Sold
Purchase Type For Sale
Square Footage 2,588 sqft
Price per Sqft $150
Subdivision Buxton
MLS Listing ID 2412257
Sold Date 08/13/24
Style Colonial,Two Story
Bedrooms 4
Full Baths 2
Half Baths 1
Construction Status Actual
HOA Y/N No
Year Built 1971
Annual Tax Amount $2,869
Tax Year 2023
Lot Size 0.415 Acres
Acres 0.415
Property Description
Welcome Home to 11701 Buckhurst Street, where a Classic Colonial meets incredible potential. Nestled in the well established community of Buxton, this thoughtfully built 2,588 square foot home flaunts 4 Bedrooms & 2.5 Baths. It’s generously sized level lot is located within a cul-de-sac & is sure to impress. Charming Family Room is inviting with hardwood floors, gas fireplace, built-in bookcases, crown/chair molding, & ample windows for natural light. Kitchen is accompanied by a Dining Nook featuring hardwood floors, a pantry, fantastic cabinetry space & a quant window overlooking it’s park like backyard. Formal Dining Room, Formal Living Room & Foyer also have beautiful hardwood floors! The first level is complete with a Half Bath & Laundry Room, making for the perfect drop zone. 4 Bedrooms are located upstairs, including a beautifully appointed Primary Bedroom. The Primary Bedroom is striking with hardwood floors, a ceiling fan, 2 walk-in closets & double doors that flow into the attached Primary Bath. The Primary Bath is prefect for hectic mornings with 2 separate vanities & plenty of space to move! 3 guest bedrooms, all with hardwood floors & a large guest bath complete the second floor. Pull down Attic, 2 detached sheds & one car detached garage offer an incredible amount of storage space. 2 additional parcels of land convey with the sale of this home, resulting in a total of .835 acres. So many possibilities as you make this house your home – a must see!
Location
State VA
County Chesterfield
Community Buxton
Area 52 - Chesterfield
Rooms
Basement Crawl Space
Interior
Interior Features Bookcases, Built-in Features, Ceiling Fan(s), Separate/Formal Dining Room, Fireplace, Bath in Primary Bedroom, Pantry, Walk-In Closet(s)
Heating Electric, Heat Pump, Zoned
Cooling Central Air
Flooring Partially Carpeted, Wood
Fireplaces Number 1
Fireplaces Type Gas
Fireplace Yes
Appliance Built-In Oven, Cooktop, Dishwasher, Electric Water Heater, Gas Cooking, Range, Refrigerator
Laundry Washer Hookup, Dryer Hookup
Exterior
Exterior Feature Storage, Shed, Paved Driveway
Garage Detached
Garage Spaces 1.0
Fence Back Yard, Fenced, Vinyl
Pool None
Waterfront No
Roof Type Composition,Shingle
Topography Level
Porch Patio, Stoop
Parking Type Driveway, Detached, Garage, Garage Door Opener, Paved
Garage Yes
Building
Lot Description Cul-De-Sac, Level
Story 2
Sewer Septic Tank
Water Public
Architectural Style Colonial, Two Story
Level or Stories Two
Structure Type Brick,Drywall,Frame,Vinyl Siding
New Construction No
Construction Status Actual
Schools
Elementary Schools Ecoff
Middle Schools Carver
High Schools Bird
Others
Tax ID 780-65-43-58-700-000
Ownership Individuals
Financing FHA
Read Less Info
Want to know what your home might be worth? Contact us for a FREE valuation!

Our team is ready to help you sell your home for the highest possible price ASAP

Bought with Long & Foster REALTORS
GET MORE INFORMATION

PRINCIPAL BROKER/OWNER | License ID: 0225209107






