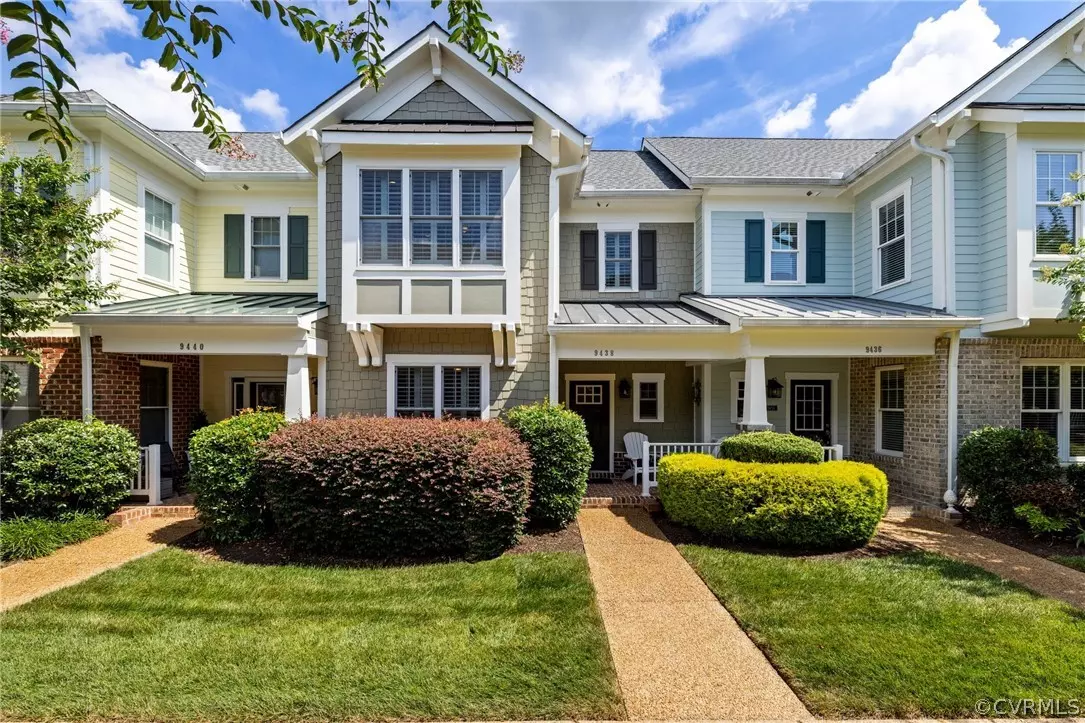$430,000
$430,000
For more information regarding the value of a property, please contact us for a free consultation.
3 Beds
3 Baths
1,984 SqFt
SOLD DATE : 08/08/2024
Key Details
Sold Price $430,000
Property Type Townhouse
Sub Type Townhouse
Listing Status Sold
Purchase Type For Sale
Square Footage 1,984 sqft
Price per Sqft $216
Subdivision Creeks Edge At Stony Point
MLS Listing ID 2416519
Sold Date 08/08/24
Style Row House,Two Story
Bedrooms 3
Full Baths 2
Half Baths 1
Construction Status Actual
HOA Fees $300/mo
HOA Y/N Yes
Year Built 2013
Annual Tax Amount $5,076
Tax Year 2023
Lot Size 2,090 Sqft
Acres 0.048
Property Description
2-Story Townhome w/ Garage! Gorgeous Custom Townhome Full of Upgraded Finishes in the Gated Low-Maintenance Neighborhood of Creek’s Edge at Stony Point! Don’t Miss the Peaceful Trails to Shops like Trader Joe’s and the Resort-Style Pool & Clubhouse that are Seemingly Right in Your Backyard. Additional Resort-Style Amenities Available Include a Gym, Business Center & An Another Beautiful Clubhouse & Pool Close by! This 3 Bedroom, 2.5 Bath Home Features Freshly Painted Rooms, White Plantation Shutters, Coffered Ceilings, Triple Crown Moldings, 5” Adams Casing Around All Doors and Windows, Stainless Steel Appliances, Granite Countertops, Custom Cabinetry Pullouts with Soft Close Doors & Drawers, Ceramic Tile Floors in Baths & Laundry Areas, Hardwood Floors in Foyer & All 1st Floor Living Areas, Gas Fireplace, Recessed Lighting, Tankless Hot Water Heater, Stainless Steel Attic Steps, 30-Year Roof, Screened Porch and Aggregate Driveway. This Low-Maintenance Community Offers Common Area Maintenance, Exterior Maintenance, Yard Maintenance, Trash Pickup, and Snow Removal!
Location
State VA
County Richmond City
Community Creeks Edge At Stony Point
Area 60 - Richmond
Direction Chippenham Pkwy to Stony Point Pkwy - Entrance at Rear of Mall. Turn Right onto Creek Summit Circle. Home is on the Left.
Interior
Interior Features Ceiling Fan(s), Dining Area, Separate/Formal Dining Room, Double Vanity, Granite Counters, Bath in Primary Bedroom, Pantry, Recessed Lighting, Walk-In Closet(s)
Heating Heat Pump, Natural Gas, Zoned
Cooling Central Air
Flooring Ceramic Tile, Partially Carpeted, Wood
Fireplaces Number 1
Fireplaces Type Gas
Fireplace Yes
Appliance Dryer, Dishwasher, Gas Cooking, Disposal, Microwave, Oven, Refrigerator, Tankless Water Heater, Washer
Exterior
Exterior Feature Lighting, Porch
Garage Detached
Garage Spaces 1.0
Pool Pool, Community
Community Features Common Grounds/Area, Clubhouse, Fitness, Gated, Home Owners Association, Pool
Amenities Available Landscaping
Roof Type Composition,Shingle
Porch Rear Porch, Front Porch, Screened, Porch
Garage Yes
Building
Story 2
Sewer Public Sewer
Water Public
Architectural Style Row House, Two Story
Level or Stories Two
Structure Type Drywall,Frame,Wood Siding
New Construction No
Construction Status Actual
Schools
Elementary Schools Fisher
Middle Schools Lucille Brown
High Schools Huguenot
Others
HOA Fee Include Clubhouse,Common Areas,Maintenance Grounds,Pool(s),Snow Removal,Trash
Tax ID C001-0491-117
Ownership Individuals
Security Features Gated Community
Financing Conventional
Read Less Info
Want to know what your home might be worth? Contact us for a FREE valuation!

Our team is ready to help you sell your home for the highest possible price ASAP

Bought with Providence Hill Real Estate
GET MORE INFORMATION

PRINCIPAL BROKER/OWNER | License ID: 0225209107






