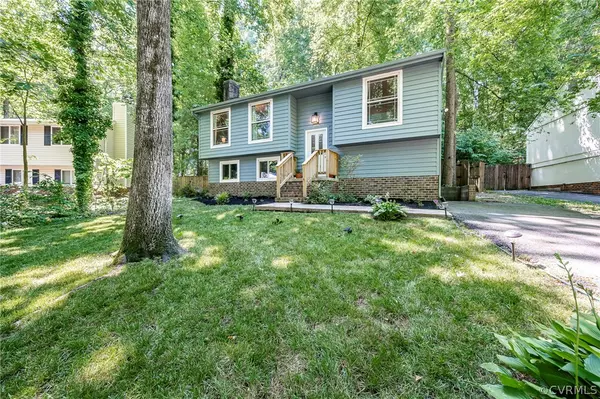$370,000
$369,950
For more information regarding the value of a property, please contact us for a free consultation.
3 Beds
3 Baths
1,860 SqFt
SOLD DATE : 08/06/2024
Key Details
Sold Price $370,000
Property Type Single Family Home
Sub Type Single Family Residence
Listing Status Sold
Purchase Type For Sale
Square Footage 1,860 sqft
Price per Sqft $198
Subdivision Brandermill
MLS Listing ID 2415750
Sold Date 08/06/24
Style Split-Foyer
Bedrooms 3
Full Baths 2
Half Baths 1
Construction Status Actual
HOA Fees $70/qua
HOA Y/N Yes
Year Built 1977
Annual Tax Amount $2,396
Tax Year 2023
Lot Size 7,797 Sqft
Acres 0.179
Property Description
Come check out this amazing home in Brandermill, it's right by everything you need along with great neighborhood amenities. New roof and exterior paint done this year and a new air handler in 2023. New appliances, updated electric panel and breakers along with updated LVP floors all in 2022. New light fixtures throughout the home. This home also has a fenced in backyard and a room downstairs that can be used as an extra bedroom or office. Don't miss out and come check out this home today!
Location
State VA
County Chesterfield
Community Brandermill
Area 62 - Chesterfield
Direction Rte. 288 to west on Hull St. Turn right on Old Hundred Rd. Take left at Millridge Prkwy, then right on Planter's Wood Road. Right turn at Gate Post Court.
Interior
Interior Features Fireplace
Heating Electric, Heat Pump
Cooling Central Air, Electric, Heat Pump
Flooring Vinyl
Fireplaces Type Masonry, Wood Burning
Fireplace Yes
Appliance Dryer, Dishwasher, Electric Cooking, Electric Water Heater, Microwave, Oven, Refrigerator
Exterior
Exterior Feature Deck, Paved Driveway
Fence Back Yard, Fenced
Pool None, Community
Community Features Basketball Court, Beach, Boat Facilities, Common Grounds/Area, Clubhouse, Deck/Porch, Dock, Fitness, Golf, Home Owners Association, Lake, Playground, Pond, Pool, Tennis Court(s), Trails/Paths
Amenities Available Management
Waterfront No
Roof Type Composition
Porch Rear Porch, Deck
Garage No
Building
Lot Description Cul-De-Sac
Story 2
Foundation Slab
Sewer Public Sewer
Water Public
Architectural Style Split-Foyer
Level or Stories Two, Multi/Split
Structure Type Cedar,Drywall,Frame
New Construction No
Construction Status Actual
Schools
Elementary Schools Swift Creek
Middle Schools Swift Creek
High Schools Clover Hill
Others
HOA Fee Include Clubhouse,Common Areas,Pool(s),Recreation Facilities,Water Access
Tax ID 732-67-83-53-100-000
Ownership Individuals
Security Features Smoke Detector(s)
Financing Conventional
Read Less Info
Want to know what your home might be worth? Contact us for a FREE valuation!

Our team is ready to help you sell your home for the highest possible price ASAP

Bought with Rashkind Saunders & Co.
GET MORE INFORMATION

PRINCIPAL BROKER/OWNER | License ID: 0225209107






