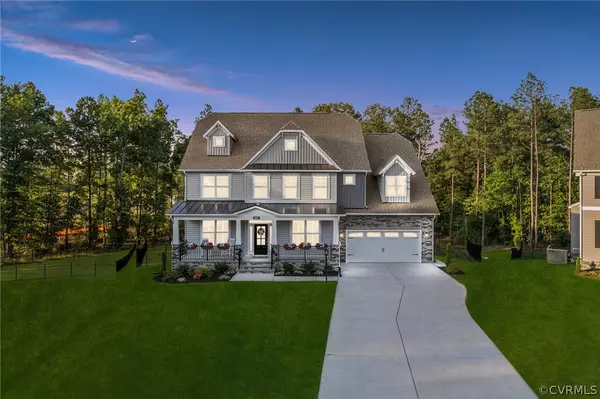$850,000
$860,000
1.2%For more information regarding the value of a property, please contact us for a free consultation.
6 Beds
5 Baths
4,930 SqFt
SOLD DATE : 08/05/2024
Key Details
Sold Price $850,000
Property Type Single Family Home
Sub Type Single Family Residence
Listing Status Sold
Purchase Type For Sale
Square Footage 4,930 sqft
Price per Sqft $172
Subdivision Harpers Mill
MLS Listing ID 2414770
Sold Date 08/05/24
Style Custom
Bedrooms 6
Full Baths 5
Construction Status Actual
HOA Fees $66/mo
HOA Y/N Yes
Year Built 2022
Annual Tax Amount $6,361
Tax Year 2023
Lot Size 0.581 Acres
Acres 0.5806
Property Description
*Why Wait to Build When You Can Buy a 2-Year-"New" Home Without the Hidden Costs of New Construction!?! (Fence is Already Installed , Plantation Shutters & Custom Window Treatments Throughout the Majority of the Home) *6 Bedrooms & 5 Full Bathrooms *FINISHED BASEMENT *1st FLOOR BEDROOM with FULL BATH *FENCED BACKYARD: 6 Ft Aluminum Fenced-In Backyard on a Private Half-Acre+ Cul-de-Sac Lot *One of the Largest Lots in Harper's Mill *Sophisticated Kitchen with Designer-Inspired Selections: Quartz Counters, Double Wall Ovens, Gas Cooking, Beautiful Tiled Backsplash, Large Center Work Island + Separate Eat-in Area *Stone Fireplace in the Family Room *1st Floor Office or Playroom w/French Doors *Formal Dining Room, too! *1st Floor Mudroom *Double-Door Entry into the Primary Suite with 2 WICs & Tastefully Designed Primary Bathroom *Expansive Loft Area - Perfect for a 2nd Entertainment Space *Bedroom #3 is a Private Suite w/Full Bath *Bedrooms #4 & #5 Share a Jack-N-Jill Bathroom *Upstairs Laundry Room *The Finished Basement Offers Bedroom #6, Full Bathroom, Rec Room/Game Room + Walk-in Bulk Storage *Multiple Outdoor Living Options: Covered Masonry Front Porch + Screened Porch w/Trex Decking + Uncovered Deck + Lower-Level Patio Off of the Basement *Backyard is Completely Fenced and Has Plenty of Space for an In-ground Pool *Attached 2-Car Garage Wtih Pedestrian Door *Cul de Sac Street *Walk to Elementary School *Harper's Mill is an Award-Winning Community with Walking Trails, Playground, Pool, Dog Park and an Elementary School in the Community *Easy Access to Grocery Stores, Restaurants, Gas Stations & More! *Home is Loaded with Upgrades Including: LVP Flooring, LED Recessed Lighting Throughout, Slow-Close Cabinets Throughout, Tile Flooring in All Baths, Quartz Counters Throughout Kitchen, Butler's Pantry & Baths *Metal Roof on Front Porch, Composite Decking, Keyless Door Entry, Security System, Full Home Built-in Central Vacuum, Pre-Wired for Refrigerator in Garage, Vinyl & Stone Front Elevation & More!
Location
State VA
County Chesterfield
Community Harpers Mill
Area 54 - Chesterfield
Rooms
Basement Full, Partially Finished, Walk-Out Access
Interior
Interior Features Bedroom on Main Level, High Ceilings
Heating Electric, Zoned
Cooling Central Air
Flooring Carpet, Vinyl
Fireplaces Number 1
Fireplace Yes
Exterior
Exterior Feature Paved Driveway
Garage Attached
Garage Spaces 2.0
Fence Back Yard, Fenced, Vinyl
Pool None
Utilities Available Sewer Not Available
Waterfront No
Roof Type Composition,Shingle
Porch Front Porch, Screened
Garage Yes
Building
Lot Description Cul-De-Sac, Landscaped, Level
Story 3
Sewer None
Water Public
Architectural Style Custom
Level or Stories Three Or More
Structure Type Frame,Stone,Vinyl Siding
New Construction No
Construction Status Actual
Schools
Elementary Schools Winterpock
Middle Schools Bailey Bridge
High Schools Cosby
Others
HOA Fee Include Clubhouse,Common Areas,Pool(s)
Tax ID 712-66-29-53-600-000
Ownership Individuals
Financing Conventional
Read Less Info
Want to know what your home might be worth? Contact us for a FREE valuation!

Our team is ready to help you sell your home for the highest possible price ASAP

Bought with BHHS PenFed Realty
GET MORE INFORMATION

PRINCIPAL BROKER/OWNER | License ID: 0225209107






