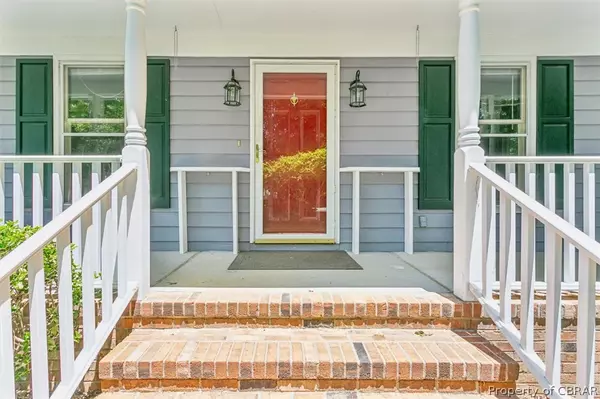$630,000
$625,000
0.8%For more information regarding the value of a property, please contact us for a free consultation.
4 Beds
3 Baths
3,204 SqFt
SOLD DATE : 07/15/2024
Key Details
Sold Price $630,000
Property Type Single Family Home
Sub Type Single Family Residence
Listing Status Sold
Purchase Type For Sale
Square Footage 3,204 sqft
Price per Sqft $196
Subdivision First Colony
MLS Listing ID 2415334
Sold Date 07/15/24
Style Cape Cod,Colonial,Two Story
Bedrooms 4
Full Baths 3
Construction Status Actual
HOA Y/N No
Year Built 1988
Annual Tax Amount $3,894
Tax Year 2023
Lot Size 0.590 Acres
Acres 0.59
Property Description
Spacious and unique 4-bedroom, 3-bathroom home ready for new owners in First Colony. New Carpet on Stairs and throughout upstairs. Granite counters, eat-in kitchen and island bar. Florida Room with gas fireplace. 1st floor bedroom. Large Family Room with Masonry Fireplace. Huge room above garage for reading, entertainment, wonderful playroom or just use your imagination. 2-car oversized(440sf) side-loading garage PLUS second detached garage with 2 bays. Voluntary association allows access to marina with beach, pool, boat slips, fishing pier, tennis, and more. Solar Panels for energy efficiency as well as rain barrels for collection and conservation.
Location
State VA
County Williamsburg
Community First Colony
Area 120 - Williamsburg
Direction ROUTE 5 TO JOHN ROLFE THEN TURN RIGHT ON JAMESWOOD. HOUSE IS ON THE RIGHT.
Interior
Interior Features Bookcases, Built-in Features, Bedroom on Main Level, Ceiling Fan(s), Dining Area, Double Vanity, Eat-in Kitchen, French Door(s)/Atrium Door(s), Fireplace, Granite Counters, Jetted Tub, Kitchen Island, Bath in Primary Bedroom
Heating Electric, Heat Pump, Zoned
Cooling Heat Pump, Zoned
Flooring Carpet, Ceramic Tile, Linoleum, Wood
Fireplaces Type Insert
Fireplace Yes
Window Features Thermal Windows
Appliance Dryer, Dishwasher, Electric Water Heater, Gas Cooking, Disposal, Oven, Refrigerator, Washer
Laundry Dryer Hookup
Exterior
Exterior Feature Deck, Porch, Paved Driveway
Garage Spaces 2.0
Fence None
Pool None, Community
Community Features Beach, Common Grounds/Area, Clubhouse, Lake, Marina, Playground, Park, Pond, Pool, Sports Field, Tennis Court(s)
Roof Type Composition
Porch Rear Porch, Front Porch, Deck, Porch
Garage Yes
Building
Lot Description Landscaped
Story 2
Sewer Public Sewer
Water Public
Architectural Style Cape Cod, Colonial, Two Story
Level or Stories Two
Structure Type Cedar,Drywall,Frame
New Construction No
Construction Status Actual
Schools
Elementary Schools Matoaka
Middle Schools Lois Hornsby
High Schools Jamestown
Others
HOA Fee Include Clubhouse,Common Areas,Pool(s)
Tax ID 45-1-04-0-0049
Ownership Estate
Security Features Smoke Detector(s)
Financing Cash
Special Listing Condition Estate
Read Less Info
Want to know what your home might be worth? Contact us for a FREE valuation!

Our team is ready to help you sell your home for the highest possible price ASAP

Bought with Non MLS Member
GET MORE INFORMATION

PRINCIPAL BROKER/OWNER | License ID: 0225209107






