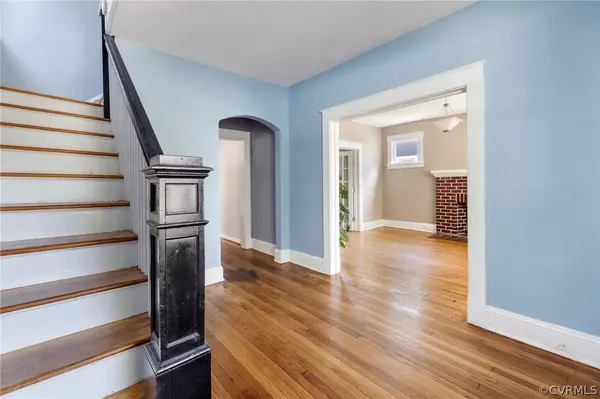$346,142
$300,000
15.4%For more information regarding the value of a property, please contact us for a free consultation.
3 Beds
2 Baths
1,571 SqFt
SOLD DATE : 07/15/2024
Key Details
Sold Price $346,142
Property Type Single Family Home
Sub Type Single Family Residence
Listing Status Sold
Purchase Type For Sale
Square Footage 1,571 sqft
Price per Sqft $220
Subdivision North Richmond Terrace
MLS Listing ID 2415920
Sold Date 07/15/24
Style Two Story
Bedrooms 3
Full Baths 1
Half Baths 1
Construction Status Approximate
HOA Y/N No
Year Built 1924
Annual Tax Amount $2,940
Tax Year 2024
Lot Size 6,499 Sqft
Acres 0.1492
Property Description
Absolutely charming 3 BR and 1.5 BA stucco Two Story home in lovely Northside neighborhood. Enter from the 21' covered front porch into the foyer with newly refinished hardwood floors running throughout the first level. The spacious living room and dining room are separated by French doors and the tall ceilings give a sense of grandeur. The renovated kitchen (2019) features granite tops and an island and all the appliances remain. Upstairs are found 3 bedrooms along with a room designed for extra closet storage. There are transom windows above each doorway as an added touch! A privacy fence encloses the backyard which also includes a 7' x 7' storage shed. A full unfinished basement is bone dry and perfect for your storage needs. The gas furnace was replaced in 2023 and the central air replaced in 2019. This one is sure to strike your fancy ... book your appointment now as it surely will not last long!
Location
State VA
County Richmond City
Community North Richmond Terrace
Area 30 - Richmond
Rooms
Basement Full, Interior Entry, Unfinished
Interior
Interior Features Separate/Formal Dining Room, French Door(s)/Atrium Door(s), Fireplace, Granite Counters, High Ceilings, Kitchen Island
Heating Forced Air, Natural Gas
Cooling Central Air
Flooring Vinyl, Wood
Fireplaces Number 1
Fireplaces Type Decorative
Fireplace Yes
Appliance Dryer, Dishwasher, Electric Cooking, Electric Water Heater, Microwave, Refrigerator, Stove, Washer
Exterior
Fence Back Yard, Fenced, Privacy
Pool None
Roof Type Composition,Metal
Porch Front Porch, Patio
Garage No
Building
Story 2
Sewer Public Sewer
Water Public
Architectural Style Two Story
Level or Stories Two
Structure Type Brick,Frame,Stucco,Vinyl Siding
New Construction No
Construction Status Approximate
Schools
Elementary Schools Holton
Middle Schools Henderson
High Schools John Marshall
Others
Tax ID N000-1251-014
Ownership Individuals
Financing Conventional
Read Less Info
Want to know what your home might be worth? Contact us for a FREE valuation!

Our team is ready to help you sell your home for the highest possible price ASAP

Bought with The Hogan Group Real Estate
GET MORE INFORMATION

PRINCIPAL BROKER/OWNER | License ID: 0225209107






