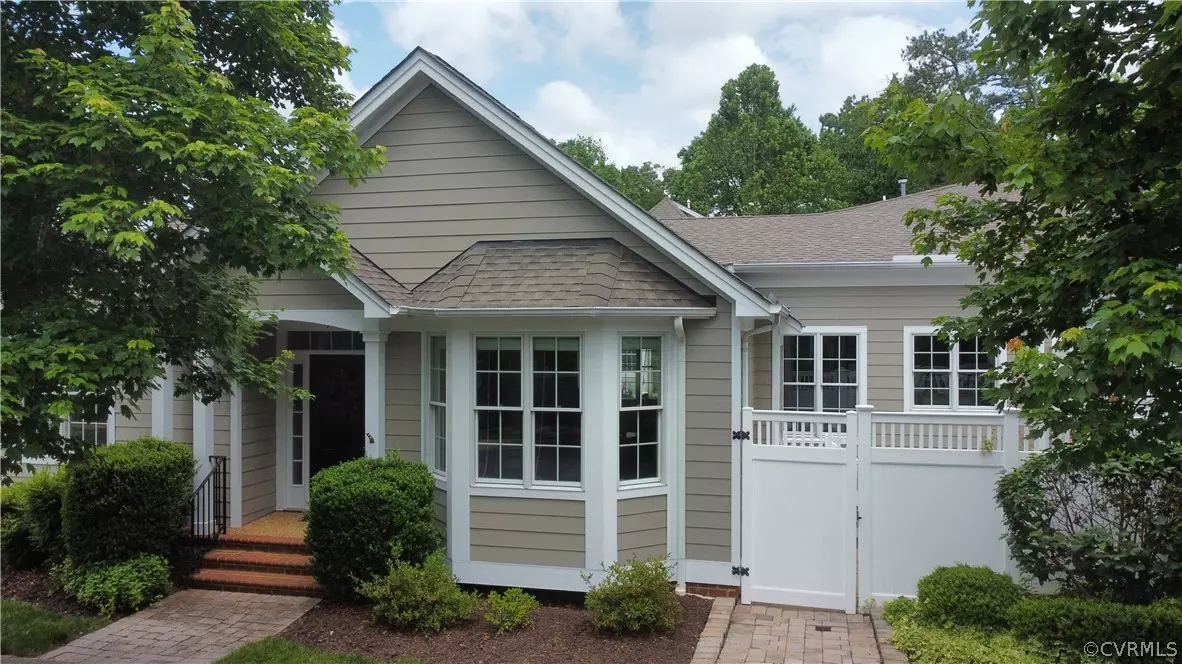$431,000
$432,000
0.2%For more information regarding the value of a property, please contact us for a free consultation.
2 Beds
2 Baths
1,595 SqFt
SOLD DATE : 07/15/2024
Key Details
Sold Price $431,000
Property Type Townhouse
Sub Type Townhouse
Listing Status Sold
Purchase Type For Sale
Square Footage 1,595 sqft
Price per Sqft $270
Subdivision Amberleigh
MLS Listing ID 2413144
Sold Date 07/15/24
Style Bungalow,Cottage,Craftsman,Custom
Bedrooms 2
Full Baths 2
Construction Status Actual
HOA Fees $250/mo
HOA Y/N Yes
Year Built 2005
Annual Tax Amount $3,468
Tax Year 2024
Lot Size 4,094 Sqft
Acres 0.094
Property Description
Immaculate, one-story Amberleigh home w/ room for a 3rd bedroom! Recent updates include Goodman gas heating unit (2019), fresh paint/ new carpet (2024), kitchen appliances(5 years or less). Teaming with natural light and surprisingly spacious! Inviting family room boasts built-in bookcases, a fireplace and access to a fenced, private patio! Sizable dining room! Bright & cheery eat-in kitchen offers oodles of cabinets, granite counters, a center island and a full stainless appliance package! Roomy primary bedroom w/ large walk-in closet & en-suite bathroom! Attached 2-car garage! Plenty of driveway space! Conveniently-located laundry room! Seconds from shopping, recreation, medical, major roadways, etc! Maintenance free living; roof, siding, landscaping, annual termite bond & trash covered by the HOA! Amenity-rich Amberleigh offers plenty of sidewalks, a pool, and a clubhouse with an exercise room! A must see home!
Location
State VA
County Chesterfield
Community Amberleigh
Area 62 - Chesterfield
Direction Use GPS.
Rooms
Basement Crawl Space
Interior
Interior Features Bookcases, Built-in Features, Bedroom on Main Level, Bay Window, Tray Ceiling(s), Ceiling Fan(s), Dining Area, Eat-in Kitchen, Fireplace, Granite Counters, High Ceilings, Jetted Tub, Kitchen Island, Laminate Counters, Bath in Primary Bedroom, Main Level Primary, Pantry, Recessed Lighting, Solid Surface Counters, Walk-In Closet(s)
Heating Forced Air, Natural Gas
Cooling Central Air, Heat Pump
Flooring Laminate, Partially Carpeted, Wood
Fireplaces Number 1
Fireplaces Type Gas, Vented, Insert
Fireplace Yes
Window Features Thermal Windows
Appliance Dryer, Dishwasher, Exhaust Fan, Electric Cooking, Disposal, Gas Water Heater, Microwave, Oven, Refrigerator, Smooth Cooktop, Washer
Laundry Washer Hookup, Dryer Hookup
Exterior
Exterior Feature Sprinkler/Irrigation, Lighting, Porch, Paved Driveway
Garage Attached
Garage Spaces 2.0
Fence Fenced, Partial, Privacy, Vinyl
Pool Pool, Community
Community Features Common Grounds/Area, Clubhouse, Fitness, Home Owners Association, Lake, Pond, Pool, Trails/Paths
Amenities Available Landscaping
Waterfront No
Roof Type Asphalt
Handicap Access Accessibility Features, Grab Bars
Porch Front Porch, Patio, Porch
Garage Yes
Building
Story 1
Sewer Public Sewer
Water Public
Architectural Style Bungalow, Cottage, Craftsman, Custom
Level or Stories One
Structure Type Drywall,Frame,HardiPlank Type
New Construction No
Construction Status Actual
Schools
Elementary Schools Providence
Middle Schools Providence
High Schools Clover Hill
Others
HOA Fee Include Clubhouse,Common Areas,Maintenance Grounds,Maintenance Structure,Pool(s),Recreation Facilities,Snow Removal,Trash
Tax ID 752-68-85-47-200-000
Ownership Individuals
Financing Cash
Read Less Info
Want to know what your home might be worth? Contact us for a FREE valuation!

Our team is ready to help you sell your home for the highest possible price ASAP

Bought with ERA Woody Hogg & Assoc
GET MORE INFORMATION

PRINCIPAL BROKER/OWNER | License ID: 0225209107






