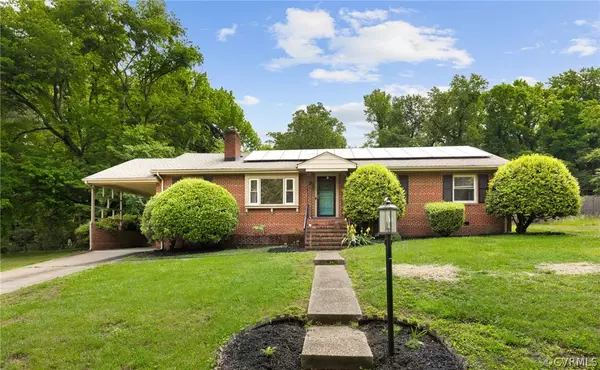$370,000
$379,000
2.4%For more information regarding the value of a property, please contact us for a free consultation.
3 Beds
2 Baths
1,663 SqFt
SOLD DATE : 07/03/2024
Key Details
Sold Price $370,000
Property Type Single Family Home
Sub Type Single Family Residence
Listing Status Sold
Purchase Type For Sale
Square Footage 1,663 sqft
Price per Sqft $222
Subdivision Forest Hill Farms
MLS Listing ID 2411504
Sold Date 07/03/24
Style Ranch
Bedrooms 3
Full Baths 2
Construction Status Approximate
HOA Y/N No
Year Built 1957
Annual Tax Amount $3,684
Tax Year 2023
Lot Size 0.337 Acres
Acres 0.337
Property Description
Welcome to 2019 Briarcliff in Forest Hill Farms! Great rancher boasting 1,663 sq ft of living space with 3 bedrooms and 2 full baths. As you walk in you are greeted by the sitting room with gas fireplace and inviting hardwood floors. As you move from there to the dining area there are French doors which lead you to the covered patio, which is great for entertaining! The kitchen has some updates including tile floors, granite countertops, and electric grill top with vent hood. There is also a large den area which is currently being used as another bedroom. On the other side of the house are 3 more bedrooms and one with it's own ensuite bath and another hall bathroom. Heat pump replaced in 2019. Brand new hot water heater! Enjoy much smaller electric bills with the paid off solar panels! Above ground pool is great for entertaining as well, but sellers are happy to remove if it's not wanted! Take a look at this home ASAP! All appliances convey!
Location
State VA
County Richmond City
Community Forest Hill Farms
Area 60 - Richmond
Rooms
Basement Crawl Space
Interior
Interior Features Bedroom on Main Level, Ceiling Fan(s), Dining Area, Granite Counters, Kitchen Island, Bath in Primary Bedroom, Main Level Primary
Heating Electric, Heat Pump
Cooling Electric, Heat Pump
Flooring Carpet, Tile, Wood
Fireplaces Number 1
Fireplaces Type Gas
Fireplace Yes
Appliance Dryer, Dishwasher, Electric Cooking, Electric Water Heater, Disposal, Microwave, Oven, Range, Refrigerator, Range Hood, Stove
Exterior
Exterior Feature Storage, Shed, Paved Driveway
Fence Fenced, Privacy
Pool Above Ground, Pool
Waterfront No
Roof Type Composition,Shingle
Porch Patio
Garage No
Building
Story 1
Sewer Public Sewer
Water Public
Architectural Style Ranch
Level or Stories One
Structure Type Brick,Drywall,Frame
New Construction No
Construction Status Approximate
Schools
Elementary Schools Southampton
Middle Schools Lucille Brown
High Schools Huguenot
Others
Tax ID C005-0229-018
Ownership Individuals
Financing Conventional
Read Less Info
Want to know what your home might be worth? Contact us for a FREE valuation!

Our team is ready to help you sell your home for the highest possible price ASAP

Bought with River City Elite Properties
GET MORE INFORMATION

PRINCIPAL BROKER/OWNER | License ID: 0225209107






