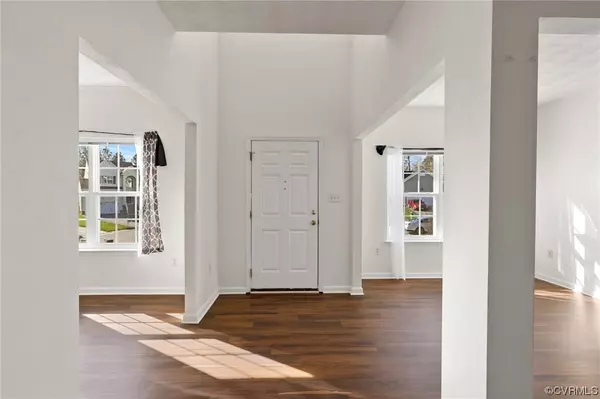$415,000
$425,000
2.4%For more information regarding the value of a property, please contact us for a free consultation.
5 Beds
3 Baths
2,554 SqFt
SOLD DATE : 06/28/2024
Key Details
Sold Price $415,000
Property Type Single Family Home
Sub Type Single Family Residence
Listing Status Sold
Purchase Type For Sale
Square Footage 2,554 sqft
Price per Sqft $162
Subdivision Five Forks Village
MLS Listing ID 2406066
Sold Date 06/28/24
Style Two Story,Transitional
Bedrooms 5
Full Baths 3
Construction Status Actual
HOA Fees $60/qua
HOA Y/N Yes
Year Built 2005
Annual Tax Amount $3,411
Tax Year 2024
Lot Size 0.283 Acres
Acres 0.283
Property Description
Fresh paint and brand new LVP throughout this spacious 5-bedroom, (1 on the first floor!), 3-full bath, transitional in Five Forks on a quiet cul-de-sac! Enter into the 2-story foyer with Palladian window, flanked by formal living to the left and dining to the right. Continue into the family room with gas fireplace and back deck access, open to the kitchen with brand new stainless steel range, dishwasher, and microwave, convenient to the attached 2-car garage. First floor bedroom with full bath access and laundry round out the first level. Upstairs, find 4 more generous bedrooms including an enormous primary, with walk-in closet and en-suite spa bath. HOA includes the pool!
Location
State VA
County Chesterfield
Community Five Forks Village
Area 54 - Chesterfield
Direction Newbys Bridge to Cogbill, turn onto Alcove Grove Way Right on Alcove Grove Rd, home on left.
Rooms
Basement Crawl Space
Interior
Interior Features Bedroom on Main Level, Ceiling Fan(s), Dining Area, Separate/Formal Dining Room, Double Vanity, Fireplace, High Ceilings, Laminate Counters, Bath in Primary Bedroom, Recessed Lighting, Walk-In Closet(s)
Heating Forced Air, Natural Gas
Cooling Central Air, Electric, Heat Pump
Flooring Vinyl
Fireplaces Number 1
Fireplaces Type Gas
Fireplace Yes
Window Features Palladian Window(s)
Appliance Dryer, Dishwasher, Electric Cooking, Gas Water Heater, Microwave, Oven, Refrigerator, Smooth Cooktop, Water Heater, Washer
Exterior
Exterior Feature Deck, Porch, Paved Driveway
Garage Attached
Garage Spaces 2.0
Fence None
Pool Community, Pool
Waterfront No
Roof Type Shingle
Porch Rear Porch, Front Porch, Deck, Porch
Garage Yes
Building
Story 2
Sewer Public Sewer
Water Public
Architectural Style Two Story, Transitional
Level or Stories Two
Structure Type Drywall,Frame,Vinyl Siding
New Construction No
Construction Status Actual
Schools
Elementary Schools Jacobs Road
Middle Schools Manchester
High Schools Clover Hill
Others
HOA Fee Include Clubhouse,Common Areas,Pool(s)
Tax ID 760-67-93-81-600-000
Ownership Individuals
Financing Conventional
Read Less Info
Want to know what your home might be worth? Contact us for a FREE valuation!

Our team is ready to help you sell your home for the highest possible price ASAP

Bought with The Hogan Group Real Estate
GET MORE INFORMATION

PRINCIPAL BROKER/OWNER | License ID: 0225209107






