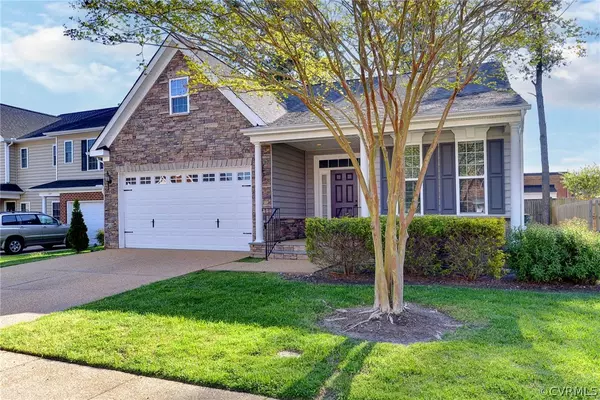$450,000
$450,000
For more information regarding the value of a property, please contact us for a free consultation.
4 Beds
2 Baths
2,112 SqFt
SOLD DATE : 06/13/2024
Key Details
Sold Price $450,000
Property Type Single Family Home
Sub Type Single Family Residence
Listing Status Sold
Purchase Type For Sale
Square Footage 2,112 sqft
Price per Sqft $213
Subdivision The Village At Quarterpath
MLS Listing ID 2409783
Sold Date 06/13/24
Style Ranch
Bedrooms 4
Full Baths 2
Construction Status Actual
HOA Fees $138/mo
HOA Y/N Yes
Year Built 2015
Annual Tax Amount $2,685
Tax Year 2024
Lot Size 6,969 Sqft
Acres 0.16
Property Description
A rare opportunity for a single family detached home in The Villages of Quarterpath. This all one level ranch style home has been modified to ADA specifications, which can be easily altered to suit your needs. Great floor plan offering 4 bedrooms, and 2 full baths, plus an office. Open concept kitchen, dining, and great room, with sliders to a patio. All in a great location near the Williamsburg Rec Center, and walkable to CW. Great for commuting as well.
Location
State VA
County Williamsburg
Community The Village At Quarterpath
Area 120 - Williamsburg
Direction Rt 60 to Quarterpath, L on Greene, L on Lewis Burwell
Rooms
Basement Crawl Space
Interior
Interior Features Bedroom on Main Level, Ceiling Fan(s), Cathedral Ceiling(s), Dining Area, Eat-in Kitchen, Granite Counters, High Ceilings, Bath in Primary Bedroom, Main Level Primary, Pantry, Recessed Lighting, Walk-In Closet(s), Window Treatments
Heating Forced Air, Heat Pump, Natural Gas
Cooling Central Air, Heat Pump
Flooring Vinyl
Equipment Generator
Fireplace No
Window Features Thermal Windows,Window Treatments
Appliance Dryer, Dishwasher, Electric Cooking, Disposal, Gas Water Heater, Ice Maker, Microwave, Refrigerator, Smooth Cooktop, Tankless Water Heater, Washer
Exterior
Exterior Feature Porch
Garage Attached
Garage Spaces 2.0
Fence Back Yard
Pool None
Community Features Common Grounds/Area
Roof Type Composition
Topography Level
Handicap Access Accessibility Features, Accessible Full Bath, Accessible Bedroom, Grab Bars, Accessible Kitchen, Low Threshold Shower
Porch Front Porch, Patio, Porch
Garage Yes
Building
Lot Description Level
Story 1
Sewer Public Sewer
Water Public
Architectural Style Ranch
Level or Stories One
Structure Type Drywall,Frame,Stone,Vinyl Siding
New Construction No
Construction Status Actual
Schools
Elementary Schools Laurel Lane
Middle Schools Berkeley
High Schools Lafayette
Others
HOA Fee Include Common Areas,Maintenance Grounds,Trash
Tax ID 529-08-01-38
Ownership Corporate
Security Features Security System,Smoke Detector(s)
Financing VA
Special Listing Condition Corporate Listing
Read Less Info
Want to know what your home might be worth? Contact us for a FREE valuation!

Our team is ready to help you sell your home for the highest possible price ASAP

Bought with RE/MAX Peninsula
GET MORE INFORMATION

PRINCIPAL BROKER/OWNER | License ID: 0225209107






