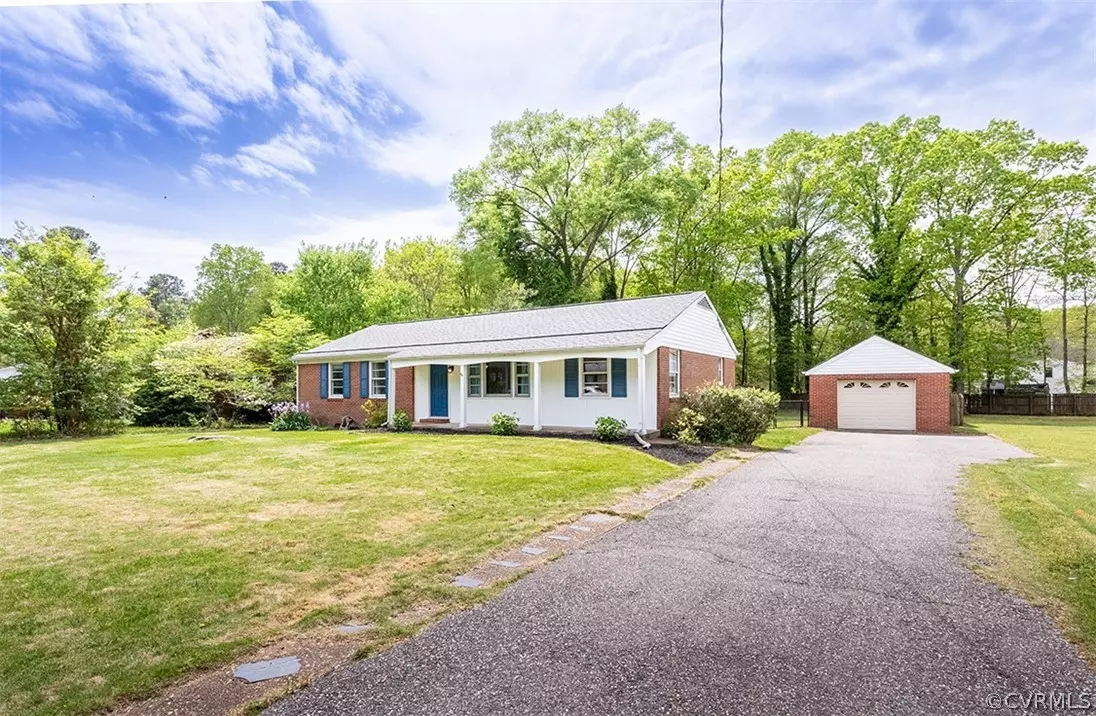$307,500
$325,000
5.4%For more information regarding the value of a property, please contact us for a free consultation.
3 Beds
2 Baths
1,378 SqFt
SOLD DATE : 06/06/2024
Key Details
Sold Price $307,500
Property Type Single Family Home
Sub Type Single Family Residence
Listing Status Sold
Purchase Type For Sale
Square Footage 1,378 sqft
Price per Sqft $223
Subdivision Land-O-Pines
MLS Listing ID 2410023
Sold Date 06/06/24
Style Ranch
Bedrooms 3
Full Baths 2
Construction Status Actual
HOA Y/N No
Year Built 1965
Annual Tax Amount $2,178
Tax Year 2023
Lot Size 0.456 Acres
Acres 0.456
Property Description
Wow! A 3 bedroom, 2 bathroom BRICK ranch home with a GARAGE and LARGE FENCED backyard at this price!! HARDWOOD floors are throughout the Living Room, hall and under the carpet in the bedrooms. The Kitchen with a NEW Refrigerator and NEW Dishwasher also includes a Breakfast Nook. The Primary Bedroom boasts an EN-SUITE bathroom. The two other bedrooms are good sized and share a hall bath with tub/shower. A bonus Great Room provides additional living space. You will enjoy relaxing on your SCREEN PORCH overlooking your private backyard. The detached GARAGE has electricity and water. A NEW ROOF (2024) and SOLAR PANELS (2023) provide energy savings! Refrigerator, washer and dryer CONVEY. This wonderful home is located on a quiet street in the heart of Chesterfield County close to highways, shopping, restaurants. *Home qualifies for United Bank's Pathways Home Program with up to $10,000 GRANT towards closing costs & down payment!*
Location
State VA
County Chesterfield
Community Land-O-Pines
Area 54 - Chesterfield
Rooms
Basement Crawl Space
Interior
Interior Features Bedroom on Main Level, Eat-in Kitchen, Bath in Primary Bedroom
Heating Electric, Heat Pump
Cooling Heat Pump
Flooring Ceramic Tile, Partially Carpeted, Wood
Appliance Dryer, Dishwasher, Electric Cooking, Electric Water Heater, Freezer, Refrigerator, Smooth Cooktop, Washer
Laundry Washer Hookup, Dryer Hookup
Exterior
Exterior Feature Paved Driveway
Garage Detached
Garage Spaces 1.0
Fence Back Yard, Fenced
Pool None
Waterfront No
Roof Type Composition
Porch Rear Porch, Front Porch, Screened
Garage Yes
Building
Story 1
Sewer Public Sewer
Water Public
Architectural Style Ranch
Level or Stories One
Structure Type Brick,Drywall,Frame,Other
New Construction No
Construction Status Actual
Schools
Elementary Schools Hening
Middle Schools Manchester
High Schools Meadowbrook
Others
Tax ID 765-68-27-80-600-000
Ownership Individuals
Financing VA
Read Less Info
Want to know what your home might be worth? Contact us for a FREE valuation!

Our team is ready to help you sell your home for the highest possible price ASAP

Bought with River City Blues Realty LLC
GET MORE INFORMATION

PRINCIPAL BROKER/OWNER | License ID: 0225209107






