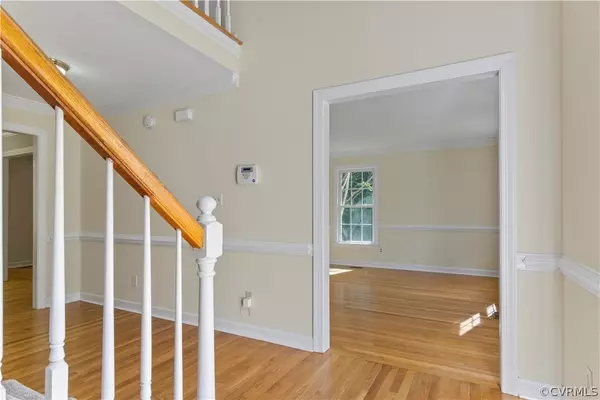$585,000
$599,900
2.5%For more information regarding the value of a property, please contact us for a free consultation.
4 Beds
3 Baths
2,772 SqFt
SOLD DATE : 05/30/2024
Key Details
Sold Price $585,000
Property Type Single Family Home
Sub Type Single Family Residence
Listing Status Sold
Purchase Type For Sale
Square Footage 2,772 sqft
Price per Sqft $211
Subdivision Windsor Forest
MLS Listing ID 2409877
Sold Date 05/30/24
Style Colonial,Two Story
Bedrooms 4
Full Baths 2
Half Baths 1
Construction Status Actual
HOA Fees $40/mo
HOA Y/N Yes
Year Built 1993
Annual Tax Amount $3,446
Tax Year 2024
Lot Size 0.400 Acres
Acres 0.4
Property Description
Welcome home to 2 Berkshire Road in the sought-after neighborhood of Windsor Forest in Williamsburg. This spacious colonial home sits on a large corner lot with beautiful mature landscaping. The interior has a large eat in kitchen, formal rooms can be used for flex or office space, gleaming hardwoods downstairs, fresh paint & carpet throughout. Entertain or relax in front of the cozy fire then go out onto the deck to a private fenced back yard. There is a community pool, HOA membership is not required. Conveniently located to shopping, dining, schools and 199 for an easy commute to RVA or Hampton Roads. This is move in ready!!
Location
State VA
County James City County
Community Windsor Forest
Area 118 - James City Co.
Direction Longhill Road, turn onto Devon at light @ Olde Town, turn R onto Berkshire, first driveway on the right
Rooms
Basement Crawl Space
Interior
Interior Features Bookcases, Built-in Features, Ceiling Fan(s), Separate/Formal Dining Room, Double Vanity, Eat-in Kitchen, Jetted Tub, Laminate Counters, Pantry, Cable TV, Walk-In Closet(s), Window Treatments
Heating Electric, Forced Air, Natural Gas
Cooling Central Air, Electric
Flooring Carpet, Vinyl, Wood
Fireplaces Number 1
Fireplace Yes
Window Features Thermal Windows,Window Treatments
Appliance Dishwasher, Electric Cooking, Disposal, Gas Water Heater, Microwave, Oven, Refrigerator, Stove, Washer
Exterior
Exterior Feature Deck, Paved Driveway
Garage Spaces 2.0
Fence Back Yard, Fenced, Wood
Pool None, Community
Community Features Basketball Court, Playground, Pool, Tennis Court(s)
Roof Type Asphalt,Composition
Porch Rear Porch, Deck
Garage Yes
Building
Lot Description Corner Lot, Wooded
Story 2
Sewer Public Sewer
Water Public
Architectural Style Colonial, Two Story
Level or Stories Two
Structure Type Block,Drywall,Vinyl Siding,Wood Siding
New Construction No
Construction Status Actual
Schools
Elementary Schools J Blaine Blayton
Middle Schools James Blair
High Schools Lafayette
Others
Tax ID 3232000027
Ownership Individuals
Security Features Security System,Smoke Detector(s)
Financing Conventional
Read Less Info
Want to know what your home might be worth? Contact us for a FREE valuation!

Our team is ready to help you sell your home for the highest possible price ASAP

Bought with Liz Moore & Associates
GET MORE INFORMATION

PRINCIPAL BROKER/OWNER | License ID: 0225209107






