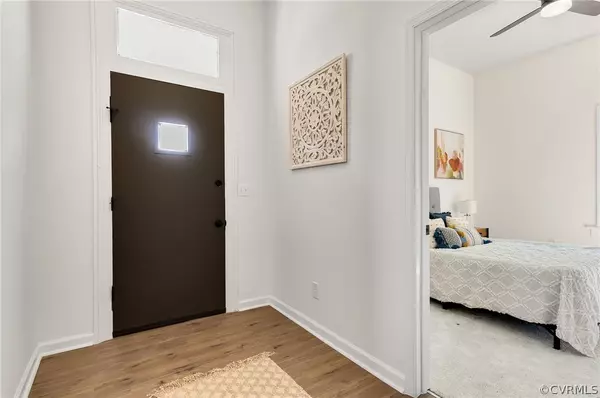$225,000
$219,000
2.7%For more information regarding the value of a property, please contact us for a free consultation.
3 Beds
2 Baths
1,349 SqFt
SOLD DATE : 05/23/2024
Key Details
Sold Price $225,000
Property Type Single Family Home
Sub Type Single Family Residence
Listing Status Sold
Purchase Type For Sale
Square Footage 1,349 sqft
Price per Sqft $166
MLS Listing ID 2409733
Sold Date 05/23/24
Style Farmhouse
Bedrooms 3
Full Baths 2
Construction Status Renovated
HOA Y/N No
Year Built 1896
Annual Tax Amount $838
Tax Year 2023
Lot Size 0.279 Acres
Acres 0.2795
Property Description
This beautifully renovated farm-style home offers a perfect blend of modern amenities and classic charm. With 3 bedrooms, 2 bathrooms, and 1,349 square feet of thoughtfully designed living space, this home is sure to captivate your heart. As you step inside, you're greeted by the cozy comfort of a spacious living room adorned with recessed lighting and carpeted bedrooms creating a warm and inviting atmosphere. The heart of this home lies in its stunning kitchen, where stainless steel appliances, quartz countertops, and brand new white shaker cabinets await your culinary adventures. The adjoining dining area features LVP flooring, seamlessly flowing into the kitchen for easy maintenance and stylish appeal. bathrooms and the convenient laundry room also boast durable LVP flooring, offering functionality without compromising on style. With 9-foot ceilings enhancing the sense of openness, every corner of this home exudes a feeling of spaciousness and comfort. Equipped with a 2023 HVAC system, you'll enjoy year-round comfort and energy efficiency. Imagine sipping your morning coffee on the large covered front porch, embracing the tranquility of the neighborhood, or hosting gatherings in the expansive rear yard.
For added convenience, a 1-car attached garage provides secure parking and additional storage space. Whether you're starting a new chapter or looking for a place to call home, this meticulously renovated farm-style gem offers a harmonious blend of modern convenience and timeless charm.
Location
State VA
County Petersburg
Area 57 - Petersburg
Rooms
Basement Crawl Space
Interior
Interior Features Bedroom on Main Level, Eat-in Kitchen, Granite Counters, High Ceilings, Recessed Lighting
Heating Electric
Cooling Central Air
Flooring Carpet, Vinyl
Appliance Dishwasher, Electric Cooking, Microwave, Oven, Stove, Tankless Water Heater
Laundry Washer Hookup, Dryer Hookup
Exterior
Exterior Feature Unpaved Driveway
Garage Attached
Garage Spaces 1.0
Fence None
Pool None
Roof Type Asphalt,Shingle
Porch Front Porch
Garage Yes
Building
Story 1
Sewer Public Sewer
Water Public
Architectural Style Farmhouse
Level or Stories One
Structure Type Frame,Hardboard
New Construction No
Construction Status Renovated
Schools
Elementary Schools Cool Spring
Middle Schools Vernon Johns
High Schools Petersburg
Others
Tax ID 045-240005
Ownership Partnership
Financing FHA
Read Less Info
Want to know what your home might be worth? Contact us for a FREE valuation!

Our team is ready to help you sell your home for the highest possible price ASAP

Bought with Coldwell Banker Elite
GET MORE INFORMATION

PRINCIPAL BROKER/OWNER | License ID: 0225209107






