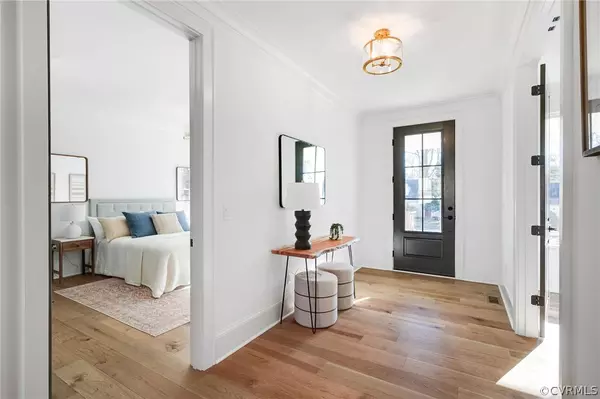$1,310,000
$1,299,950
0.8%For more information regarding the value of a property, please contact us for a free consultation.
5 Beds
4 Baths
3,076 SqFt
SOLD DATE : 05/15/2024
Key Details
Sold Price $1,310,000
Property Type Single Family Home
Sub Type Single Family Residence
Listing Status Sold
Purchase Type For Sale
Square Footage 3,076 sqft
Price per Sqft $425
Subdivision College View
MLS Listing ID 2407685
Sold Date 05/15/24
Style Colonial,Custom
Bedrooms 5
Full Baths 4
Construction Status Actual
HOA Y/N No
Year Built 2023
Annual Tax Amount $1,404
Tax Year 2023
Lot Size 7,623 Sqft
Acres 0.175
Property Description
Welcome to 814 Pepper Ave, the most recent offering by Center Creek Homes in the sought-after Libbie/Grove community. Classic in every way, this home was inspired by bistro design to evoke a sense of presence and serenity with a warm palette of rich woods, brass and marble. This spacious, semi-open floor plan offers a balance of generous gathering spaces and quiet enclaves. With bedrooms and full baths on all 3 levels, this plan offers flexibility and livability in a way that few homes do. The center piece of the downstairs is the immense marble-topped island, bound by shaker cabinets, porcelain backsplash and top-of the-line (Wolf and SubZero) appliance package, over looking the living room and gorgeous gas fireplace wall with built in cabinets and designer lighting. The downstairs is further equipped with a study/playroom, spacious mudroom, dining room and access to the generous outdoor living space. The 2nd and 3rd levels include the other 4 large bedrooms and additional 3 full baths as well as the 14’ x 8’ primary closet and walk-in unfinished storage room. Exterior amenities include privacy fencing, freshly sodded landscape with irrigation system and off street parking. Walkable to local schools, play grounds, the Village shopping Center, CCV and all Libbie/Grove’s favorite shops and restaurants. Book your private showing today!
Location
State VA
County Richmond City
Community College View
Area 20 - Richmond
Rooms
Basement Crawl Space
Interior
Interior Features Bookcases, Built-in Features, Bedroom on Main Level, Dining Area, Double Vanity, Eat-in Kitchen, French Door(s)/Atrium Door(s), Fireplace, Granite Counters, High Ceilings, Kitchen Island, Bath in Primary Bedroom, Walk-In Closet(s)
Heating Electric, Natural Gas, Zoned
Cooling Zoned
Flooring Partially Carpeted, Tile, Wood
Fireplaces Number 1
Fireplaces Type Gas
Fireplace Yes
Window Features Thermal Windows
Appliance Built-In Oven, Double Oven, Dishwasher, Gas Cooking, Disposal, Gas Water Heater, Microwave, Range, Refrigerator, Range Hood, Tankless Water Heater
Exterior
Exterior Feature Deck, Sprinkler/Irrigation, Lighting, Porch, Unpaved Driveway
Fence Back Yard, Privacy, Fenced
Pool None
Waterfront No
Roof Type Metal,Shingle
Topography Level
Porch Front Porch, Deck, Porch
Garage No
Building
Lot Description Landscaped, Level
Story 2
Sewer Public Sewer
Water Public
Architectural Style Colonial, Custom
Level or Stories Two
Structure Type Brick,Frame,HardiPlank Type
New Construction Yes
Construction Status Actual
Schools
Elementary Schools Munford
Middle Schools Albert Hill
High Schools Thomas Jefferson
Others
Tax ID W021-0205-041
Ownership Corporate
Financing Conventional
Special Listing Condition Corporate Listing
Read Less Info
Want to know what your home might be worth? Contact us for a FREE valuation!

Our team is ready to help you sell your home for the highest possible price ASAP

Bought with Shaheen Ruth Martin & Fonville
GET MORE INFORMATION

PRINCIPAL BROKER/OWNER | License ID: 0225209107






