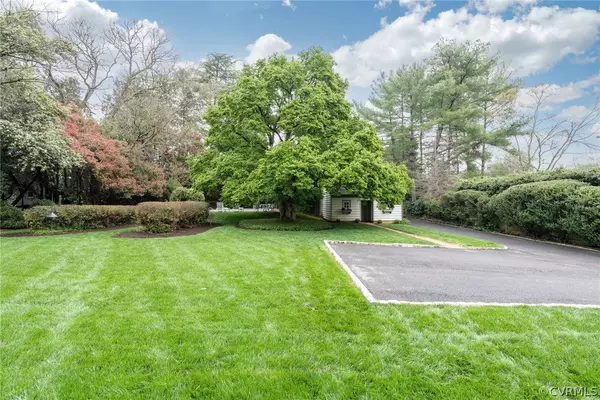$1,900,000
$1,500,000
26.7%For more information regarding the value of a property, please contact us for a free consultation.
4 Beds
3 Baths
3,449 SqFt
SOLD DATE : 05/10/2024
Key Details
Sold Price $1,900,000
Property Type Single Family Home
Sub Type Single Family Residence
Listing Status Sold
Purchase Type For Sale
Square Footage 3,449 sqft
Price per Sqft $550
Subdivision Windsor Farms
MLS Listing ID 2405274
Sold Date 05/10/24
Style Cape Cod
Bedrooms 4
Full Baths 3
Construction Status Actual
HOA Fees $44/ann
HOA Y/N Yes
Year Built 1941
Annual Tax Amount $13,068
Tax Year 2023
Lot Size 0.653 Acres
Acres 0.6532
Property Description
An absolute gem in the heart of Windsor Farms, this charming brick and Hendricks tile Williamsburg Cape is a faithful adaptation of an 18th century design. Classic architectural details include random width oak floors, 9+ foot ceilings, beautiful raised panel doors, multi-member moldings throughout, true divided light windows and stunning antique brass hardware. A gracious Entry Hall opens via French doors to a generously proportioned Living Room with handsome trim and a gas FP with bolection-style mantel. Overlooking a lush rear yard and private, fenced pool area, the formal Dining Room is distinguished by a handsome bay window and offers a banquet size footprint ideal for entertaining of all sorts. A cozy paneled Den with built-ins and corner gas FP adjoins the 1st fl Primary Suite with en suite Bath and adjacent Study. A bright eat-in Kitchen has a gas FP and wonderful U-shaped layout for ease and efficiency. Appliances inc a paneled Sub Zero refrigerator, Jenn Air cooktop, GE double wall oven and Asko dishwasher. A brick floored Sun Room with 8 arched 24-light windows, bar cabinet with mini fridge and beadboard vaulted ceiling is a sundrenched oasis. Second floor offers a second Primary Bedroom with adjacent Bath also attached to a spacious third Bedroom. Fourth Bedroom, conveniently adaptable as a study, has an en suite Bath. With loads of easy storage, a walk-in Attic features a large cedar closet and an expansive Basement offers recreation space, storage and laundry area. Dominated by a magnificent star magnolia, the private rear yard has a lovely in-ground pool with wrought iron fence; oversized 2-c Garage has a workshop, a storage room plus large finishable flex space above. Irrigation system, security system, whole house generator. Ideally, seller would prefer a 30-45 day close with rent back through the first week of June.
Location
State VA
County Richmond City
Community Windsor Farms
Area 20 - Richmond
Direction Heading W on Cary St, turn left on Malvern, left on Sulgrave
Rooms
Basement Full, Interior Entry, Unfinished
Interior
Interior Features Bookcases, Built-in Features, Bay Window, Separate/Formal Dining Room, Eat-in Kitchen, French Door(s)/Atrium Door(s), High Ceilings, Laminate Counters, Main Level Primary
Heating Floor Furnace, Oil, Zoned
Cooling Heat Pump, Zoned
Flooring Ceramic Tile, Wood
Fireplaces Number 4
Fireplaces Type Gas
Equipment Generator
Fireplace Yes
Window Features Palladian Window(s)
Appliance Built-In Oven, Cooktop, Dryer, Dishwasher, Electric Water Heater, Microwave, Range, Refrigerator, Smooth Cooktop
Exterior
Exterior Feature Paved Driveway
Garage Detached
Garage Spaces 2.0
Fence None
Pool Fenced, Gunite, In Ground, Pool, Private
Community Features Home Owners Association, Sidewalks
Waterfront No
Roof Type Tile
Porch Front Porch
Garage Yes
Building
Lot Description Landscaped
Sewer Public Sewer
Water Public
Architectural Style Cape Cod
Level or Stories One and One Half
Additional Building Garage(s)
Structure Type Brick,Drywall,Frame
New Construction No
Construction Status Actual
Schools
Elementary Schools Munford
Middle Schools Albert Hill
High Schools Thomas Jefferson
Others
HOA Fee Include Common Areas
Tax ID W022-0270-005
Ownership Individuals
Security Features Security System
Financing Cash
Read Less Info
Want to know what your home might be worth? Contact us for a FREE valuation!

Our team is ready to help you sell your home for the highest possible price ASAP

Bought with Shaheen Ruth Martin & Fonville
GET MORE INFORMATION

PRINCIPAL BROKER/OWNER | License ID: 0225209107






