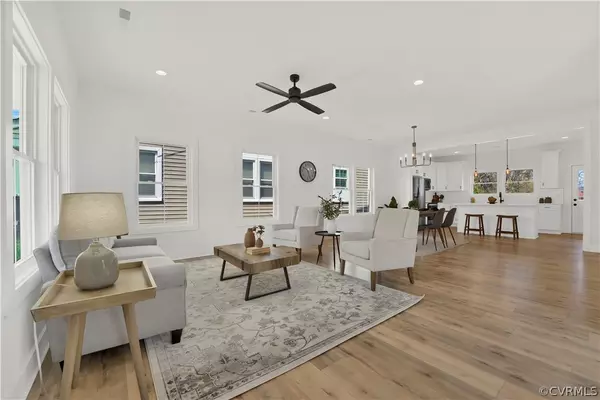$342,500
$325,000
5.4%For more information regarding the value of a property, please contact us for a free consultation.
3 Beds
3 Baths
1,520 SqFt
SOLD DATE : 05/10/2024
Key Details
Sold Price $342,500
Property Type Single Family Home
Sub Type Single Family Residence
Listing Status Sold
Purchase Type For Sale
Square Footage 1,520 sqft
Price per Sqft $225
Subdivision Swansboro
MLS Listing ID 2407141
Sold Date 05/10/24
Style Two Story
Bedrooms 3
Full Baths 2
Half Baths 1
Construction Status New
HOA Y/N No
Year Built 2023
Annual Tax Amount $540
Tax Year 2023
Lot Size 4,800 Sqft
Acres 0.1102
Property Description
Nestled along a quiet street in RVA’s Southside, you’re going to love this new construction home offering 3 spacious bedrooms, 2.5 baths, 9’ ceilings, All American Premium laminate flooring and so much more. Inside you’ll enjoy an open floor plan with lots of windows that offer an abundance of natural light throughout the home. Stroll to the rear of the first floor where you’ll find the stunning kitchen offering white shaker style cabinets w/ dovetail/soft close features, Quartz counters, SS appliances, tile backsplash, huge island with overhang for added seating, pendants, recessed lighting, and a spacious pantry. There’s a convenient dropzone at the back door for coats and clutter and a powder room with a pocket door that round out the first floor. Stroll upstairs and note the quality of the newel post and metal balusters - it’s the extra attention to detail that will really get you excited about this one! The primary suite sits in the rear of the home and features a large walk-in closet with shelving and a custom shoe rack. The en-suite is gorgeous and boasts a dual bowl vanity with Quartz counter, matte black hexagon tile floor, and a walk-in shower with glass door, tile surround, and oversized niche. The two additional bedrooms offer plenty of space, nicely sized closets, and ceiling fans. And the laundry is conveniently located in the hallway and comes equipped with a newly installed washer and dryer. Outdoors you’ll enjoy a fully fenced-in rear yard, quite spacious as you’ll see, and plenty of off-street parking. We’re confident that you’ll find the quality and craftsmanship of this home second to none!
Location
State VA
County Richmond City
Community Swansboro
Area 60 - Richmond
Direction GPS
Interior
Interior Features Breakfast Area, Ceiling Fan(s), Dining Area, Separate/Formal Dining Room, Eat-in Kitchen, Granite Counters, High Speed Internet, Kitchen Island, Bath in Primary Bedroom, Recessed Lighting, Wired for Data, Walk-In Closet(s)
Heating Electric, Heat Pump
Cooling Central Air, Electric, Heat Pump
Flooring Tile, Vinyl
Window Features Thermal Windows
Appliance Dryer, Dishwasher, Electric Water Heater, Microwave, Oven, Refrigerator, Stove, Water Heater, Washer
Laundry Washer Hookup, Dryer Hookup
Exterior
Exterior Feature Porch, Unpaved Driveway
Fence Back Yard, Fenced, Privacy
Pool None
Waterfront No
Roof Type Shingle
Topography Level
Porch Rear Porch, Front Porch, Porch
Garage No
Building
Lot Description Level
Story 2
Foundation Slab
Sewer Public Sewer
Water Public
Architectural Style Two Story
Level or Stories Two
Structure Type Drywall,Frame,Vinyl Siding
New Construction Yes
Construction Status New
Schools
Elementary Schools Swansboro
Middle Schools River City
High Schools Richmond High School For The Arts
Others
Tax ID S000-1345-025
Ownership Corporate
Financing Conventional
Special Listing Condition Corporate Listing
Read Less Info
Want to know what your home might be worth? Contact us for a FREE valuation!

Our team is ready to help you sell your home for the highest possible price ASAP

Bought with The Kerzanet Group LLC
GET MORE INFORMATION

PRINCIPAL BROKER/OWNER | License ID: 0225209107






