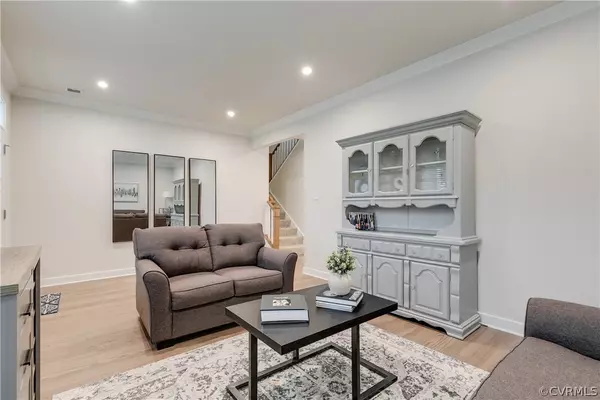$635,950
$629,950
1.0%For more information regarding the value of a property, please contact us for a free consultation.
5 Beds
3 Baths
3,010 SqFt
SOLD DATE : 05/08/2024
Key Details
Sold Price $635,950
Property Type Single Family Home
Sub Type Single Family Residence
Listing Status Sold
Purchase Type For Sale
Square Footage 3,010 sqft
Price per Sqft $211
Subdivision Magnolia Green
MLS Listing ID 2407700
Sold Date 05/08/24
Style Two Story,Transitional
Bedrooms 5
Full Baths 3
Construction Status Actual
HOA Fees $102/qua
HOA Y/N Yes
Year Built 2022
Annual Tax Amount $4,638
Tax Year 2023
Lot Size 10,890 Sqft
Acres 0.25
Property Description
Step right in to 18225 Sagamore Drive! Welcome to Hampton Pointe at Magnolia Green! This highly sought after Chesterfield community has plenty of award-winning amenities to fall in love with, including: a state-of-the-art aquatic & tennis center, 18-hole championship golf course, a farmer’s market, miles of paved walking paths, the list goes on! This home is the stunning “Lehigh” model by Ryan Homes and has been thoughtfully upgraded with the perfect additions! Built in late 2022, and boasting 3,010 SF, 5 bedrooms & 3 baths, this house has been upgraded with a first-floor bedroom with ensuite full bathroom, optional flex space that could be used as a home office, or additional living room, and a rare 3-car garage to name a few! As you enter the home, you’re greeted by a spacious foyer that was built with an emphasis on natural light. The open concept floor plan is on perfect display as you pass through the foyer into the lustrous chef’s kitchen, complete with beautiful quartz countertops, an oversized kitchen island, tile backsplash, stainless steel appliances, and soft-close full overlay cabinets. The eat in kitchen, dining area, and stunning family room are all illuminated by many large windows allowing natural light to effortlessly flow through the home. The current owners upgraded the first floor with a secluded bedroom with ensuite full bath, offering an ideal option for guests or as a first-floor primary. Upstairs you’ll find the remaining 4 bedrooms, a spacious loft area ready to be enjoyed for cozy movie nights, and an upstairs laundry room! The luxurious primary suite has been upgraded with tray ceilings, two massive walk-in closets, and a stunning ensuite full bath with beautiful tile floors, tile surround, and a glass enclosed Roman shower with dual shower heads. This home is the perfect option of well-built new construction, with tons of upgrades and all of the bells and whistles of a premier home, without the need to wait! Schedule your private showing today!
Location
State VA
County Chesterfield
Community Magnolia Green
Area 62 - Chesterfield
Rooms
Basement Crawl Space
Interior
Interior Features Wet Bar, Bedroom on Main Level, Tray Ceiling(s), Ceiling Fan(s), Dining Area, Double Vanity, Fireplace, Granite Counters, High Ceilings, Kitchen Island, Main Level Primary, Pantry, Recessed Lighting, Cable TV, Walk-In Closet(s), Programmable Thermostat
Heating Forced Air, Natural Gas
Cooling Central Air
Flooring Partially Carpeted, Vinyl, Wood
Fireplaces Number 1
Fireplaces Type Gas
Fireplace Yes
Window Features Thermal Windows
Appliance Dryer, Dishwasher, Disposal, Gas Water Heater, Microwave, Refrigerator, Range Hood, Stove, Tankless Water Heater, Washer
Laundry Washer Hookup, Dryer Hookup
Exterior
Exterior Feature Sprinkler/Irrigation, Porch, Paved Driveway
Garage Attached
Garage Spaces 3.0
Fence None
Pool None, Community
Community Features Basketball Court, Common Grounds/Area, Clubhouse, Community Pool, Fitness, Golf, Home Owners Association, Playground, Pool, Putting Green, Tennis Court(s), Trails/Paths
Amenities Available Landscaping, Management
Waterfront No
Roof Type Metal,Shingle
Porch Rear Porch, Front Porch, Porch
Garage Yes
Building
Lot Description Cul-De-Sac
Story 2
Sewer Public Sewer
Water Public
Architectural Style Two Story, Transitional
Level or Stories Two
Structure Type Brick,Drywall,Frame,HardiPlank Type
New Construction No
Construction Status Actual
Schools
Elementary Schools Moseley
Middle Schools Tomahawk Creek
High Schools Cosby
Others
HOA Fee Include Association Management,Common Areas,Pool(s),Recreation Facilities,Trash
Tax ID 700674570000000
Ownership Individuals
Security Features Controlled Access
Financing VA
Read Less Info
Want to know what your home might be worth? Contact us for a FREE valuation!

Our team is ready to help you sell your home for the highest possible price ASAP

Bought with KW Metro Center
GET MORE INFORMATION

PRINCIPAL BROKER/OWNER | License ID: 0225209107






