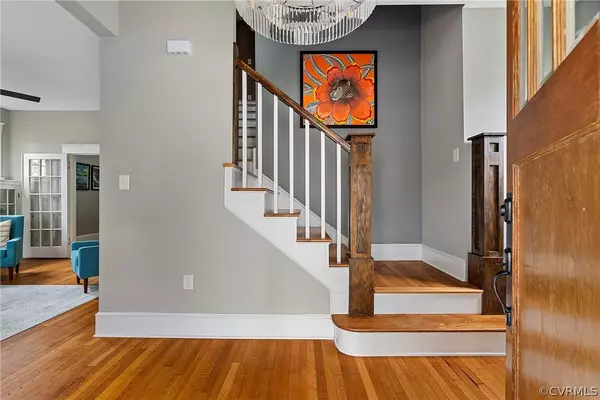$470,000
$435,000
8.0%For more information regarding the value of a property, please contact us for a free consultation.
3 Beds
2 Baths
2,274 SqFt
SOLD DATE : 05/08/2024
Key Details
Sold Price $470,000
Property Type Single Family Home
Sub Type Single Family Residence
Listing Status Sold
Purchase Type For Sale
Square Footage 2,274 sqft
Price per Sqft $206
MLS Listing ID 2407560
Sold Date 05/08/24
Style Bungalow,Cottage
Bedrooms 3
Full Baths 2
Construction Status Actual
HOA Y/N No
Year Built 1923
Annual Tax Amount $3,732
Tax Year 2023
Lot Size 6,751 Sqft
Acres 0.155
Property Description
Built in 1923, this charming 101-year-old cottage was completely renovated in 2019 to today’s contemporary living, including the systems (HVAC, roof, electrical). It offers the special features we all love about older homes with the benefit of a complete update! Wide-open first level offering Living Room, Dining and super Kitchen areas with old and newer hardwood floors, gas fireplace, 2 Bedrooms and newer (2019) Full Bath. Private second floor Primary Bedroom with hardwood floors and HUGE newer Full Bath featuring a double vanity, soaking tub and glass-surrounded shower. The waterproofed basement (2022) is partially finished as a 588SF fantastic area for a rec room and has storage room (112SF), sump pump (2022). The Sellers installed solar panels on the rear roof. The exterior Yoga/Workout Studio or Tool Shed has electricity. The yard also has a beautiful stone patio with pergola and a newer privacy fence around the back yard. There is parking for 2 cars off the back alley. Benefit from the tax abatement through 2029. GOTTA SEE THIS ONE!
Location
State VA
County Richmond City
Area 30 - Richmond
Direction Brookland Park Boulevard East off of Chamberlayne, make a left onto North Avenue. House is on second block on the right.
Rooms
Basement Full, Partially Finished, Walk-Out Access, Sump Pump
Interior
Interior Features Bookcases, Built-in Features, Bedroom on Main Level, Ceiling Fan(s), Dining Area, Double Vanity, French Door(s)/Atrium Door(s), Fireplace, Granite Counters, High Ceilings, Kitchen Island, Bath in Primary Bedroom, Recessed Lighting, Window Treatments
Heating Electric, Forced Air, Heat Pump, Zoned
Cooling Central Air, Electric, Zoned
Flooring Carpet, Ceramic Tile, Wood
Fireplaces Number 1
Fireplaces Type Gas, Masonry
Fireplace Yes
Window Features Leaded Glass,Thermal Windows,Window Treatments
Appliance Dryer, Dishwasher, Electric Water Heater, Gas Cooking, Disposal, Microwave, Oven, Refrigerator, Washer
Laundry Washer Hookup, Dryer Hookup
Exterior
Exterior Feature Deck, Porch, Storage, Shed
Fence Back Yard, Fenced
Pool None
Topography Level
Porch Rear Porch, Front Porch, Patio, Deck, Porch
Garage No
Building
Lot Description Level
Sewer Public Sewer
Water Public
Architectural Style Bungalow, Cottage
Level or Stories One and One Half
Additional Building Shed(s), Storage
Structure Type Aluminum Siding,Cedar,Drywall,Plaster,Wood Siding
New Construction No
Construction Status Actual
Schools
Elementary Schools Barack Obama
Middle Schools Henderson
High Schools John Marshall
Others
Tax ID N000-1040-015
Ownership Individuals
Financing VA
Read Less Info
Want to know what your home might be worth? Contact us for a FREE valuation!

Our team is ready to help you sell your home for the highest possible price ASAP

Bought with ERA Woody Hogg & Assoc
GET MORE INFORMATION

PRINCIPAL BROKER/OWNER | License ID: 0225209107






