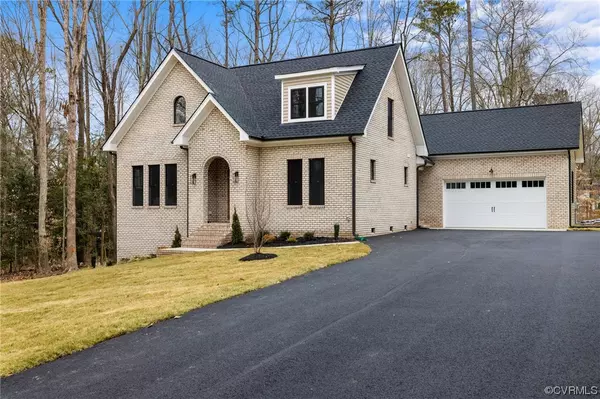$780,000
$749,900
4.0%For more information regarding the value of a property, please contact us for a free consultation.
4 Beds
3 Baths
2,990 SqFt
SOLD DATE : 04/15/2024
Key Details
Sold Price $780,000
Property Type Single Family Home
Sub Type Single Family Residence
Listing Status Sold
Purchase Type For Sale
Square Footage 2,990 sqft
Price per Sqft $260
Subdivision Stonehenge
MLS Listing ID 2404777
Sold Date 04/15/24
Style Custom,Two Story
Bedrooms 4
Full Baths 3
Construction Status New
HOA Y/N No
Year Built 2024
Annual Tax Amount $791
Tax Year 2023
Lot Size 0.654 Acres
Acres 0.654
Property Description
Exquisite Custom-Built Home nestled in the prestigious Stonehenge Community! Intricately crafted by Humphries Custom Homes, this gorgeous floor plan shines with noticeable attention to detail and top of the line finishes throughout. Boasting 4 bedrooms and 3 baths, this residence offers luxury and comfort at every turn. Upon entry, your are greeted by gleaming hardwood floors that flow seamlessly throughout the home. The main level features a 1st floor primary suite, providing a private oasis for relaxation, as well as a convenient 1st floor guest suite. The gourmet kitchen is a chef's dream, equipped with high-end appliances, quartz counters, gas cooktop, walk-in pantry and stylish, modern cabinetry. Elegant vaulted ceilings adorn the dining and family room, also flaunting gas fireplace with slate surround. Access to covered porch reveals the ultimate outdoor oasis. 1st floor primary radiates elegance, showcasing huge walk-in closet and private en suite bath with dual quartz countertop, custom tile flooring and luxurious walk-in shower with glass enclosure. Also on main floor, find convenient mudroom with drop zone cubbies and hooks and access to 2-car garage. Retreat upstairs to view the ultimate kids loft with hardwood floors and heaps of storage spaces. Two generous-sized bedrooms each offer plush carpet and oversized closets, sharing full hall bath with custom tile floors, dual vanity and tub/shower. Not to be missed, the incredible outdoor space offers large covered porch with recessed lights and ceiling fan with 360 views of private backyard haven!
Location
State VA
County Chesterfield
Community Stonehenge
Area 62 - Chesterfield
Direction From Courthouse Road, turn onto Edenberry Drive. Turn right onto Farnham Drive. Turn left onto Wexwood Drive, then turn left onto Bromwich Drive.
Rooms
Basement Crawl Space
Interior
Interior Features Bookcases, Built-in Features, Bedroom on Main Level, Ceiling Fan(s), Dining Area, Double Vanity, Eat-in Kitchen, Fireplace, Granite Counters, High Ceilings, Kitchen Island, Loft, Bath in Primary Bedroom, Main Level Primary, Pantry, Recessed Lighting, Skylights, Walk-In Closet(s)
Heating Multi-Fuel, Zoned
Cooling Zoned
Flooring Ceramic Tile, Partially Carpeted, Wood
Fireplaces Number 1
Fireplaces Type Gas
Fireplace Yes
Window Features Skylight(s)
Appliance Dishwasher, Gas Cooking, Disposal, Microwave, Oven, Range Hood, Stove, Tankless Water Heater
Laundry Washer Hookup, Dryer Hookup
Exterior
Garage Attached
Garage Spaces 2.0
Fence None
Pool None
Waterfront No
Roof Type Shingle
Porch Deck, Front Porch
Garage Yes
Building
Story 2
Sewer Public Sewer
Water Public
Architectural Style Custom, Two Story
Level or Stories Two
Structure Type Brick,Drywall,Frame
New Construction Yes
Construction Status New
Schools
Elementary Schools Gordon
Middle Schools Midlothian
High Schools Monacan
Others
Tax ID 736-70-45-68-000-000
Ownership Corporate
Financing Conventional
Special Listing Condition Corporate Listing
Read Less Info
Want to know what your home might be worth? Contact us for a FREE valuation!

Our team is ready to help you sell your home for the highest possible price ASAP

Bought with Charlie Bickel Real Estate LLC
GET MORE INFORMATION

PRINCIPAL BROKER/OWNER | License ID: 0225209107






