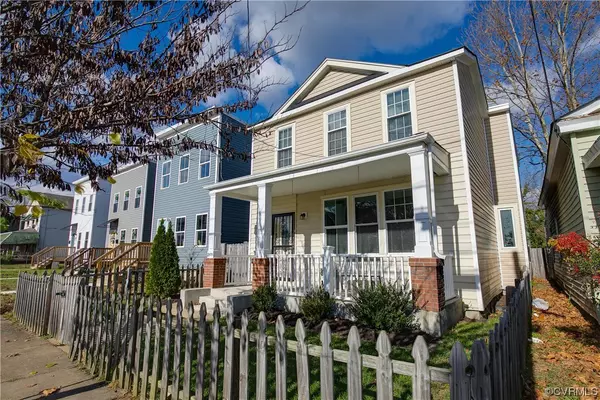$325,000
$315,000
3.2%For more information regarding the value of a property, please contact us for a free consultation.
3 Beds
3 Baths
1,713 SqFt
SOLD DATE : 04/10/2024
Key Details
Sold Price $325,000
Property Type Single Family Home
Sub Type Single Family Residence
Listing Status Sold
Purchase Type For Sale
Square Footage 1,713 sqft
Price per Sqft $189
Subdivision Branders Plan
MLS Listing ID 2406069
Sold Date 04/10/24
Style Two Story
Bedrooms 3
Full Baths 2
Half Baths 1
Construction Status Actual
HOA Y/N No
Year Built 1920
Annual Tax Amount $3,420
Tax Year 2024
Lot Size 4,486 Sqft
Acres 0.103
Property Description
As you arrive you are greeted by the front porch perfect for visiting with company and/or enjoying your morning coffee. Enter this inviting home into the spacious foyer welcoming you with hardwood floors, chair molding and wainscotting that carry throughout the living room to the dining room. On the 1st level you will find a large living room, stairway landing and a thoughtfully open dining and kitchen area, perfect for entertaining. The kitchen has been completely renovated, including traditional cabinets, stainless appliances, granite countertops, tile backsplash, and tile floor. The rear mudroom area provides extra storage with overhead shelving, washer and dryer. Don’t miss the 1st floor half bath. On 2nd floor you will find 3 large bedrooms. The primary bedroom with en suite bath; tub and tile surround and tons of natural light. 2nd full jack-and-jill bath with a shower between 2nd and 3rd bedrooms. The landscaped backyard is an oasis of lush grass, mature plantings, paved patio and fenced in yard. There is off street parking and storage shed in the alley. Swansboro is centrally located to Southside amenities with shopping and cafes in Blackwell, Forest Hill and Westover Hills. Just two blocks to the recently renovated Fonticello Park with access to picnic areas, playground, baseball fields, skatepark and more. Additionally Forest Hill Park and James River Park are located within 5 minutes by car.
Location
State VA
County Richmond City
Community Branders Plan
Area 60 - Richmond
Direction Traveling East on Forest Hill Ave. Turn Right on 29th St. and Right on Midlothian Turnpike. House is on North side of the street.
Rooms
Basement Crawl Space
Interior
Interior Features Bookcases, Built-in Features, Granite Counters, Bath in Primary Bedroom, Pantry, Recessed Lighting
Heating Electric, Heat Pump
Cooling Central Air, Electric
Flooring Ceramic Tile, Partially Carpeted, Wood
Window Features Thermal Windows
Appliance Built-In Oven, Cooktop, Double Oven, Dryer, Dishwasher, Electric Cooking, Electric Water Heater, Disposal, Ice Maker, Microwave, Oven, Range, Refrigerator, Stove, Washer
Exterior
Exterior Feature Porch, Storage, Shed
Fence Fenced, Full
Pool None
Waterfront No
Roof Type Composition
Porch Rear Porch, Front Porch, Patio, Porch
Garage No
Building
Lot Description Landscaped
Story 2
Sewer Public Sewer
Water Public
Architectural Style Two Story
Level or Stories Two
Structure Type Drywall,Frame,Vinyl Siding
New Construction No
Construction Status Actual
Schools
Elementary Schools Swansboro
Middle Schools River City
High Schools Richmond High School For The Arts
Others
Tax ID S000-1230-020
Ownership Individuals
Security Features Smoke Detector(s)
Financing Conventional
Read Less Info
Want to know what your home might be worth? Contact us for a FREE valuation!

Our team is ready to help you sell your home for the highest possible price ASAP

Bought with River Fox Realty LLC
GET MORE INFORMATION

PRINCIPAL BROKER/OWNER | License ID: 0225209107






