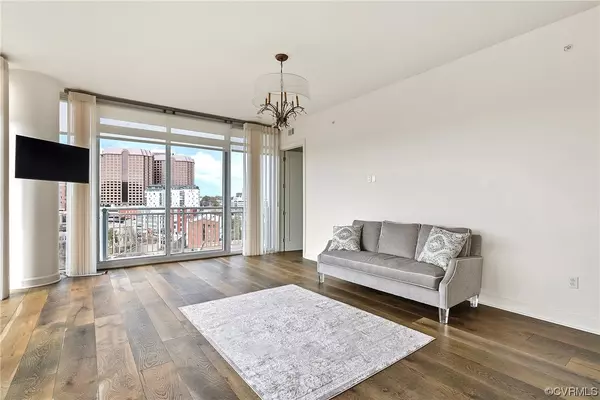$585,000
$585,000
For more information regarding the value of a property, please contact us for a free consultation.
2 Beds
2 Baths
1,430 SqFt
SOLD DATE : 04/11/2024
Key Details
Sold Price $585,000
Property Type Condo
Sub Type Condominium
Listing Status Sold
Purchase Type For Sale
Square Footage 1,430 sqft
Price per Sqft $409
Subdivision Vistas On The James
MLS Listing ID 2404961
Sold Date 04/11/24
Style High Rise
Bedrooms 2
Full Baths 2
Construction Status Actual
HOA Fees $738/mo
HOA Y/N Yes
Year Built 2006
Annual Tax Amount $7,020
Tax Year 2023
Property Description
Oh my goodness! Upon entering, the views and the beauty of this special condo will knock your socks off! Ten foot floor-to-ceiling windows abound to provide amazing views of the James to your left and the downtown skyline to your right. Prepare to be immediately captivated! Step out onto either of the two balconies to take in the scenery and the city. The wide plank wood flooring throughout the living space is gorgeous and the solar shades and newly installed Norman smart drapes only add to the allure. The renovated kitchen offers granite, stainless appliances, subway tile backsplash, and a breakfast nook overlooking the river. Enter the large primary bedroom to find more floor-to-ceiling windows, a large ensuite bath with shower and separate soaking tub, and a large walk-in closet. The guest bedroom offers more views, wood flooring, and a large "nook" that is perfect for a desk or additional storage, if enclosed. Two storage spaces are included along with two parking spaces for your convenience. And don't miss the Club and Workout rooms in the building - the perfect places to gather and meet your neighbors! Schedule your showing today!
Location
State VA
County Richmond City
Community Vistas On The James
Area 10 - Richmond
Direction Franklin St to Left on 14th St. Turn right onto E. Canal and Left onto Virginia St. Guest parking in attached parking garage.
Body of Water James River
Interior
Heating Electric, Heat Pump
Cooling Central Air
Flooring Ceramic Tile, Wood
Fireplace No
Appliance Cooktop, Washer/Dryer Stacked, Dishwasher, Electric Cooking, Electric Water Heater, Freezer, Disposal, Microwave, Oven, Range, Refrigerator, Smooth Cooktop, Stove
Laundry Stacked
Exterior
Exterior Feature Lighting, Porch
Garage Attached
Garage Spaces 2.0
Pool None
Community Features Common Grounds/Area, Clubhouse, Elevator, Fitness, Maintained Community, Storage Facilities, Trails/Paths, Street Lights
Amenities Available Management
Waterfront Yes
Waterfront Description River Access
View Y/N Yes
View City, Water
Roof Type Other
Handicap Access Accessible Elevator Installed, Accessible Entrance
Porch Balcony, Rear Porch, Side Porch, Porch
Garage Yes
Building
Lot Description Dead End
Story 1
Sewer Public Sewer
Water Public
Architectural Style High Rise
Level or Stories One
Structure Type Brick,Drywall,Metal Siding,Concrete
New Construction No
Construction Status Actual
Schools
Elementary Schools Fox
Middle Schools Dogwood
High Schools Thomas Jefferson
Others
HOA Fee Include Clubhouse,Common Areas,Insurance,Maintenance Structure,Snow Removal,Security,Trash
Tax ID E000-0069-064
Ownership Individuals
Security Features Fire Sprinkler System,Smoke Detector(s),Security Guard
Financing Cash
Read Less Info
Want to know what your home might be worth? Contact us for a FREE valuation!

Our team is ready to help you sell your home for the highest possible price ASAP

Bought with Coldwell Banker Avenues
GET MORE INFORMATION

PRINCIPAL BROKER/OWNER | License ID: 0225209107






