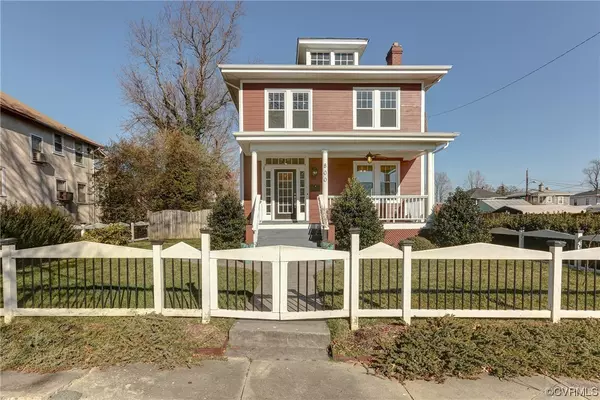$588,000
$599,950
2.0%For more information regarding the value of a property, please contact us for a free consultation.
5 Beds
5 Baths
3,182 SqFt
SOLD DATE : 03/15/2024
Key Details
Sold Price $588,000
Property Type Single Family Home
Sub Type Single Family Residence
Listing Status Sold
Purchase Type For Sale
Square Footage 3,182 sqft
Price per Sqft $184
Subdivision Battery Park
MLS Listing ID 2401265
Sold Date 03/15/24
Style Craftsman,Two Story
Bedrooms 5
Full Baths 4
Half Baths 1
Construction Status Actual
HOA Y/N No
Year Built 1926
Annual Tax Amount $6,480
Tax Year 2023
Lot Size 7,000 Sqft
Acres 0.1607
Property Description
This Northside Grande Dame has it all! Completely renovated in 2018-18 to a very high standard, corner lot, garage, hardscaping, fenced yard, full front porch and rear deck. Over 3100 sq ft of sprawling space! 5 bedrooms and 4.5 bathrooms. FIRST and SECOND FLOOR PRIMARY Bedrooms! What? Yep! Low maintenance exterior with Hardiplank siding, newer roof, windows, appliances etc. Tons of original details, Fireplace, columns, tray ceilings, recessed lighting and hardwood floors throughout Completely renovated Lower Level with full bath, laundry, and family room. Off street parking pad for 2 cars and parking off street along the side of house. Walk to The Smoky Mug, Ruby Scoops, The Fuzzy Cactus, Shrimps, and Brookland Park Kitchen. HOLTON school district. Underground sprinkler system and B-dry basement. TAX ABATEMENT with approx. 4-5 years left conveys with sale. SPECIAL FINANCING: 100%financing, no mortgage insurance, and a grant. Flyer attached to listing so ask your agent, it could save you thousands!
Location
State VA
County Richmond City
Community Battery Park
Area 30 - Richmond
Direction Chamberlayne heading North to W Lancaster, turn RIGHT, house on the left at the end of theblock
Rooms
Basement Finished
Interior
Interior Features Beamed Ceilings, Wet Bar, Bedroom on Main Level, Tray Ceiling(s), Ceiling Fan(s), Dining Area, Separate/Formal Dining Room, Double Vanity, Eat-in Kitchen, French Door(s)/Atrium Door(s), Fireplace, Granite Counters, Garden Tub/Roman Tub, High Ceilings, High Speed Internet, Bath in Primary Bedroom, Main Level Primary, Multiple Primary Suites, Pantry, Recessed Lighting, Cable TV
Heating Electric, Forced Air, Heat Pump, Zoned
Cooling Electric, Heat Pump, Zoned
Flooring Ceramic Tile, Wood
Fireplaces Number 1
Fireplaces Type Decorative
Fireplace Yes
Window Features Thermal Windows
Appliance Dishwasher, Electric Water Heater, Disposal
Laundry Washer Hookup, Dryer Hookup
Exterior
Exterior Feature Deck, Lighting, Porch
Garage Detached
Garage Spaces 1.5
Fence Fenced, Full
Pool None, Community
Community Features Playground, Pool
Waterfront No
Roof Type Asphalt
Topography Level
Porch Front Porch, Deck, Porch
Garage Yes
Building
Lot Description Corner Lot, Level
Story 2
Sewer Public Sewer
Water Public
Architectural Style Craftsman, Two Story
Level or Stories Two
Structure Type Drywall,Frame,HardiPlank Type
New Construction No
Construction Status Actual
Schools
Elementary Schools Holton
Middle Schools Henderson
High Schools John Marshall
Others
Tax ID N000-0634-010
Ownership Individuals
Financing Cash
Read Less Info
Want to know what your home might be worth? Contact us for a FREE valuation!

Our team is ready to help you sell your home for the highest possible price ASAP

Bought with Hometown Realty
GET MORE INFORMATION

PRINCIPAL BROKER/OWNER | License ID: 0225209107






