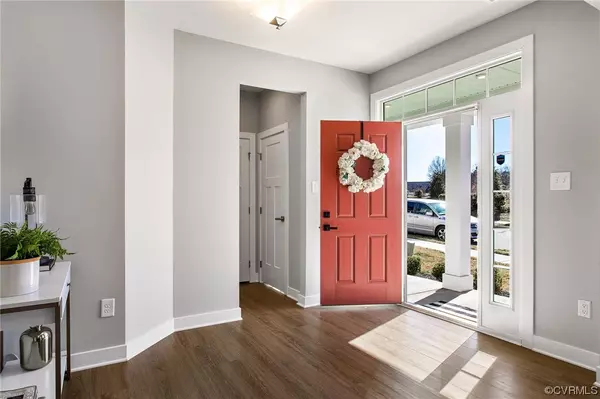$420,000
$420,000
For more information regarding the value of a property, please contact us for a free consultation.
3 Beds
3 Baths
1,840 SqFt
SOLD DATE : 03/05/2024
Key Details
Sold Price $420,000
Property Type Single Family Home
Sub Type Single Family Residence
Listing Status Sold
Purchase Type For Sale
Square Footage 1,840 sqft
Price per Sqft $228
Subdivision Westlake
MLS Listing ID 2402020
Sold Date 03/05/24
Style Two Story
Bedrooms 3
Full Baths 2
Half Baths 1
Construction Status Actual
HOA Fees $120/mo
HOA Y/N Yes
Year Built 2023
Annual Tax Amount $4,650
Tax Year 2023
Lot Size 5,061 Sqft
Acres 0.1162
Property Description
Don't miss your opportunity for (almost) NEW construction without the wait! Bringing together the best of city convenience and suburban living, this 3 bedroom 2.5 bathroom single family home was completed in 2023 and is still under warranty with the builder! This beautiful home with front porch (with swing!) features an open layout on the first floor and, recessed lighting and LVP throughout. A light and bright kitchen with stainless appliances, granite countertops and large island make it perfect for entertaining. Relax with your coffee in the large morning room with vaulted ceilings where double sliding doors offer access to the BRAND NEW paver patio perfect for BBQs and enjoying evenings by the fire pit. There is a paved walkway to the 2-car detached GARAGE, and the low-maintenance lawn with irrigation is maintained by the homeowners association! A large primary bedroom with walk-in closet and ensuite bathroom are joined by two additional bedrooms with large windows, ample closets and lots of natural light. Only minutes from Powhite Park, the Veil Brewing Co. and the James River, this home is the ultimate combination of convenience and low-maintenance living!
Home is still under builder's one year warranty on all materials and workmanship, two year warranty on all mechanical systems in the home and 10-year structural warranty.
Location
State VA
County Richmond City
Community Westlake
Area 60 - Richmond
Direction Take the Jahnke Rd. exit from Powhite Pkwy and follow until intersection of German School Rd. Take a left into Westlake.
Rooms
Basement Crawl Space
Interior
Interior Features Breakfast Area, Ceiling Fan(s), Dining Area, Double Vanity, Eat-in Kitchen, Granite Counters, Kitchen Island, Bath in Primary Bedroom
Heating Forced Air, Natural Gas
Cooling Central Air, Electric
Flooring Partially Carpeted, Tile, Vinyl
Fireplace No
Window Features Thermal Windows
Appliance Gas Water Heater, Tankless Water Heater
Laundry Dryer Hookup
Exterior
Exterior Feature Sprinkler/Irrigation, Porch, Paved Driveway
Garage Detached
Garage Spaces 2.0
Pool None
Community Features Common Grounds/Area
Amenities Available Landscaping
Waterfront No
Roof Type Shingle
Porch Front Porch, Patio, Porch
Garage Yes
Building
Story 2
Sewer Public Sewer
Water Public
Architectural Style Two Story
Level or Stories Two
Structure Type Drywall,Frame,Vinyl Siding
New Construction No
Construction Status Actual
Schools
Elementary Schools Southampton
Middle Schools Lucille Brown
High Schools Huguenot
Others
HOA Fee Include Common Areas,Maintenance Grounds,Snow Removal,Trash
Tax ID C005-0350-035
Ownership Individuals
Financing Conventional
Read Less Info
Want to know what your home might be worth? Contact us for a FREE valuation!

Our team is ready to help you sell your home for the highest possible price ASAP

Bought with Long & Foster REALTORS
GET MORE INFORMATION

PRINCIPAL BROKER/OWNER | License ID: 0225209107






