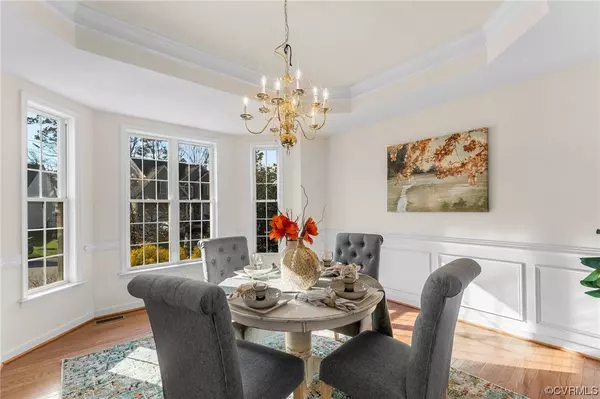$402,000
$379,900
5.8%For more information regarding the value of a property, please contact us for a free consultation.
3 Beds
3 Baths
2,443 SqFt
SOLD DATE : 02/08/2024
Key Details
Sold Price $402,000
Property Type Single Family Home
Sub Type Single Family Residence
Listing Status Sold
Purchase Type For Sale
Square Footage 2,443 sqft
Price per Sqft $164
Subdivision Birkdale
MLS Listing ID 2400150
Sold Date 02/08/24
Style Two Story
Bedrooms 3
Full Baths 2
Half Baths 1
Construction Status Actual
HOA Fees $33/qua
HOA Y/N Yes
Year Built 2004
Annual Tax Amount $3,660
Tax Year 2023
Lot Size 7,710 Sqft
Acres 0.177
Property Description
Welcome to the heart of Birkdale! Tucked away in a quiet cul-de-sac, this 3-bedroom, 2.5-bath, 2,443 sq ft. home offers a front-row seat and picturesque views of the 8th tee box. Step inside and experience the 2-story living room with a cozy gas fireplace flowing right into the open kitchen, combining space and functionality. The first floor includes your primary bedroom with an ensuite and walk-in closet, a formal dining area, convenient laundry room, and easy access to the 2-car garage. The second floor has two additional bedrooms, accompanied by another full bath and ample walk-in and pull-down attic storage. Need an extra bedroom? The flexible rec room offers a conversion opportunity, giving you versatility at your fingertips! Beyond its walls, the vibrant Birkdale community offers memberships to a pool and golf course for endless recreational opportunities. Schedule your tour today and discover the potential this delightful property holds!
Location
State VA
County Chesterfield
Community Birkdale
Area 54 - Chesterfield
Direction Use GPS
Rooms
Basement Crawl Space
Interior
Interior Features Balcony, Bedroom on Main Level, Breakfast Area, Bay Window, Dining Area, Separate/Formal Dining Room, Double Vanity, Eat-in Kitchen, Fireplace, High Ceilings, High Speed Internet, Laminate Counters, Wired for Data
Heating Electric, Forced Air, Zoned
Cooling Zoned
Flooring Partially Carpeted
Fireplaces Number 1
Fireplaces Type Gas, Insert
Fireplace Yes
Appliance Built-In Oven, Dryer, Dishwasher, Freezer, Gas Water Heater, Microwave, Oven, Smooth Cooktop, Washer
Laundry Dryer Hookup
Exterior
Exterior Feature Deck, Sprinkler/Irrigation, Porch, Paved Driveway
Garage Attached
Garage Spaces 2.0
Fence None
Pool Pool, Community
Community Features Clubhouse, Golf, Home Owners Association, Pool
Amenities Available Management
Waterfront No
View Y/N Yes
View Golf Course
Roof Type Composition
Porch Front Porch, Deck, Porch
Garage Yes
Building
Lot Description Cul-De-Sac, On Golf Course
Sewer Public Sewer
Water Public
Architectural Style Two Story
Level or Stories One and One Half
Structure Type Brick,Drywall,Frame
New Construction No
Construction Status Actual
Schools
Elementary Schools Spring Run
Middle Schools Bailey Bridge
High Schools Manchester
Others
HOA Fee Include Association Management,Common Areas
Tax ID 726-66-37-48-900-000
Ownership Individuals
Financing Conventional
Read Less Info
Want to know what your home might be worth? Contact us for a FREE valuation!

Our team is ready to help you sell your home for the highest possible price ASAP

Bought with Resource Realty Services
GET MORE INFORMATION

PRINCIPAL BROKER/OWNER | License ID: 0225209107






