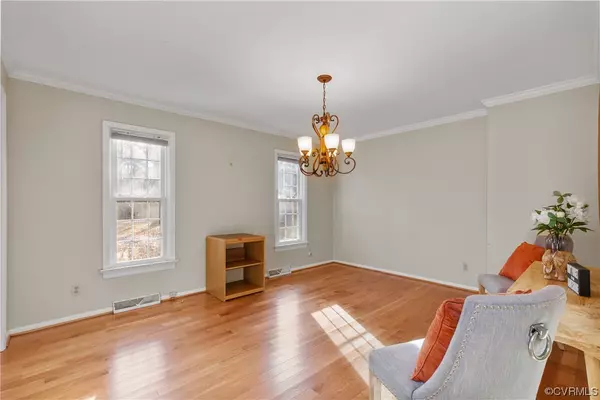$340,000
$330,000
3.0%For more information regarding the value of a property, please contact us for a free consultation.
3 Beds
3 Baths
1,928 SqFt
SOLD DATE : 12/29/2023
Key Details
Sold Price $340,000
Property Type Single Family Home
Sub Type Single Family Residence
Listing Status Sold
Purchase Type For Sale
Square Footage 1,928 sqft
Price per Sqft $176
Subdivision Brandermill
MLS Listing ID 2322894
Sold Date 12/29/23
Style Two Story
Bedrooms 3
Full Baths 2
Half Baths 1
Construction Status Actual
HOA Fees $59/qua
HOA Y/N Yes
Year Built 1977
Annual Tax Amount $2,498
Tax Year 2023
Property Description
Welcome to this adorable home in the award-winning, planned-community of Brandermill! Come see this fantastic home before it's gone!
Nestled within a serene wooded lot at the end of a cuddle sac, this charming 3-bedroom, 2.5-bath home with a gas burning fireplace in the family room, offers an escape from the everyday hustle and bustle. The Primary Bedroom boasts a wood burning fireplace. The Screened in porch creates an inviting outdoor area for relaxation and entertaining. Upon entering, the family room's large windows fill the space with natural light. The updated kitchen features granite countertops and updated stainless appliances .This home has been lovingly maintained and is ready for it next new owners.
Location
State VA
County Chesterfield
Community Brandermill
Area 62 - Chesterfield
Interior
Heating Electric, Forced Air
Cooling Heat Pump
Fireplaces Number 2
Fireplaces Type Gas, Masonry, Wood Burning
Fireplace Yes
Exterior
Pool None
Waterfront No
Roof Type Composition
Garage No
Building
Story 2
Sewer Public Sewer
Water Public
Architectural Style Two Story
Level or Stories Two
Structure Type Drywall,Frame,Wood Siding
New Construction No
Construction Status Actual
Schools
Elementary Schools Swift Creek
Middle Schools Swift Creek
High Schools Clover Hill
Others
HOA Fee Include Clubhouse,Common Areas,Recreation Facilities,Water Access
Tax ID 729-68-68-29-900-000
Ownership Individuals
Financing Conventional
Read Less Info
Want to know what your home might be worth? Contact us for a FREE valuation!

Our team is ready to help you sell your home for the highest possible price ASAP

Bought with The Rick Cox Realty Group
GET MORE INFORMATION

PRINCIPAL BROKER/OWNER | License ID: 0225209107






