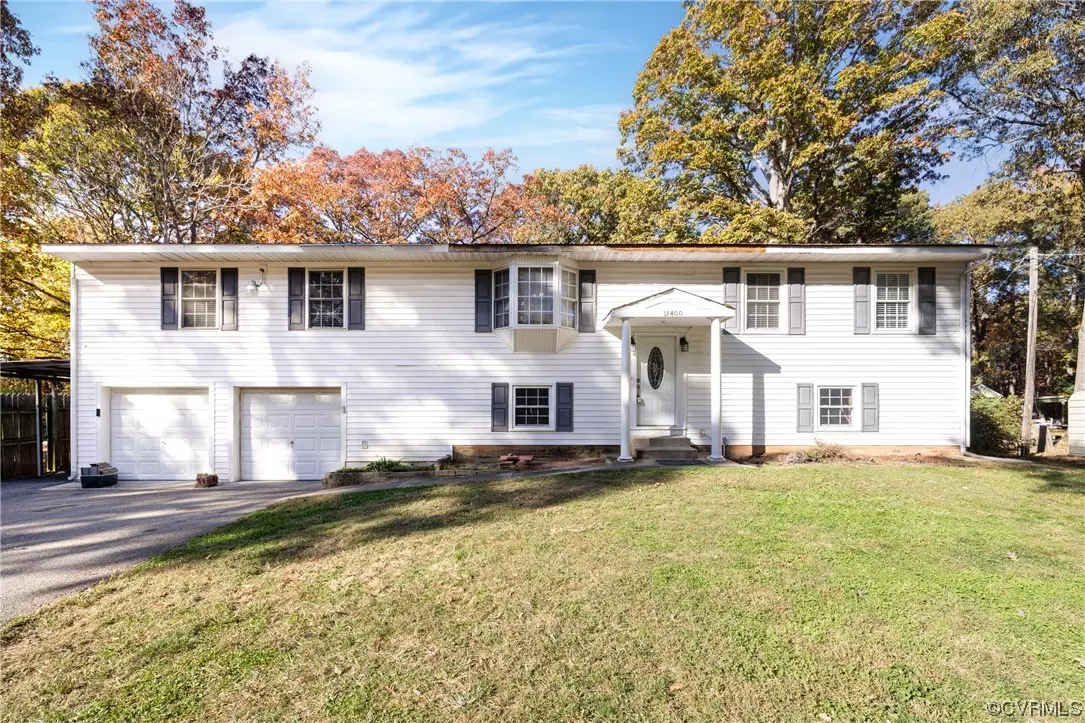$295,000
$295,000
For more information regarding the value of a property, please contact us for a free consultation.
4 Beds
3 Baths
1,976 SqFt
SOLD DATE : 12/20/2023
Key Details
Sold Price $295,000
Property Type Single Family Home
Sub Type Single Family Residence
Listing Status Sold
Purchase Type For Sale
Square Footage 1,976 sqft
Price per Sqft $149
Subdivision Bermuda Place
MLS Listing ID 2327347
Sold Date 12/20/23
Style Split-Foyer
Bedrooms 4
Full Baths 2
Half Baths 1
Construction Status Actual
HOA Y/N No
Year Built 1974
Annual Tax Amount $2,166
Tax Year 2023
Lot Size 0.513 Acres
Acres 0.513
Property Description
Bring your vision and make this Handyman's Special your perfect retreat! Or Fix & Flip - There is tons of potential just waiting to be completed. Situated on over half an acre, this roughly 2000 sq ft home has Vinyl Siding, Metal Roof, Double Width Paved Driveway, Oversized 2 Car Garage, Open Concept Living, Renovated Kitchen w/ Tile Floors, Hardwood floors, and plush carpet in upstairs bedrooms. Downstairs there is great opportunity for additional bedrooms, a rec room, exercise area, or In-Law Suite. The attached 2 car garage is huge and is the perfect place to store your cars, tools, or have a workshop. The rear yard is fenced, has covered outdoor storage area, covered patio area, and very private. The only home in Chesterfield with an attached garage and roughly 2000 sq ft living space for under $300k!!
Location
State VA
County Chesterfield
Community Bermuda Place
Area 52 - Chesterfield
Direction From I-95 take exit 61A to merge onto VA-10 E/W Hundred Rd. Turn right on Old Stage Rd, right onto Lanter Ln, and right onto Bermuda Place Dr.
Interior
Heating Other
Cooling Other
Flooring Partially Carpeted, Tile, Vinyl, Wood
Exterior
Exterior Feature Paved Driveway
Garage Attached
Garage Spaces 2.0
Fence Fenced, Partial
Pool In Ground, Outdoor Pool, Pool, Private
Waterfront No
Roof Type Composition,Shingle
Garage Yes
Building
Lot Description Level
Story 2
Foundation Slab
Sewer Septic Tank
Water Public
Architectural Style Split-Foyer
Level or Stories Two, Multi/Split
Structure Type Brick,Block,Drywall,Vinyl Siding
New Construction No
Construction Status Actual
Schools
Elementary Schools Elizabeth Scott
Middle Schools Elizabeth Davis
High Schools Thomas Dale
Others
Tax ID 802-65-03-28-900-000
Ownership Other
Financing Conventional
Special Listing Condition Other
Read Less Info
Want to know what your home might be worth? Contact us for a FREE valuation!

Our team is ready to help you sell your home for the highest possible price ASAP

Bought with EXP Realty LLC
GET MORE INFORMATION

PRINCIPAL BROKER/OWNER | License ID: 0225209107






