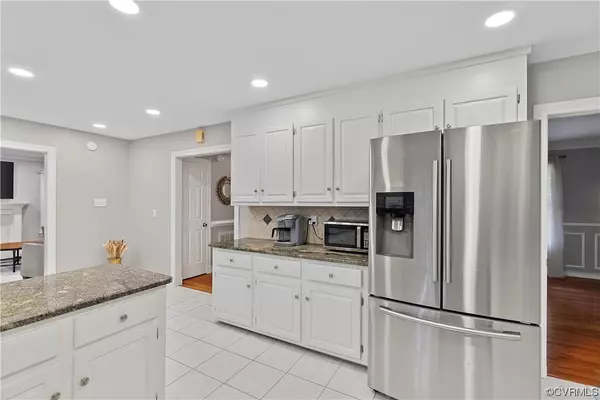$422,200
$422,200
For more information regarding the value of a property, please contact us for a free consultation.
5 Beds
3 Baths
2,708 SqFt
SOLD DATE : 12/20/2023
Key Details
Sold Price $422,200
Property Type Single Family Home
Sub Type Single Family Residence
Listing Status Sold
Purchase Type For Sale
Square Footage 2,708 sqft
Price per Sqft $155
Subdivision Stoney Glen
MLS Listing ID 2319062
Sold Date 12/20/23
Style Two Story
Bedrooms 5
Full Baths 2
Half Baths 1
Construction Status Actual
HOA Fees $41/ann
HOA Y/N Yes
Year Built 1988
Annual Tax Amount $3,004
Tax Year 2022
Lot Size 0.346 Acres
Acres 0.346
Property Description
Welcome to this lovely well maintained & improved 2 story-colonial style home located in the Stoney Glen Subdivision. Located in the heart of Chester, you will be amazed by the French doors, recessed lights and hardwood floors & more. Dining room consist of a heavenly grey chandelier which provides a luxury experience at the dinner table. The beautiful family room will guide you to the Florida room which is perfect for a bright Sunny day to relax. The Florida room leads to the deck, which is spacious and consist of 2 levels, rear-end fenced yard & fire pit in the backyard. The kitchen consists of plenty of counter space with fresh paint, recessed lighting and stainless-steel appliances. Upstairs you have 5 spacious bedrooms which includes NEW carpet and NEW neutral grey paint throughout each room. The Primary Bedroom includes a Ensuite bathroom with a Garden tub, Spacious Walk-in Closet & Separate Rain Shower which includes a handheld wand. The double vanity in the primary bathroom makes you feel harmonious with luxurious LED lights & provides a glamourous experience. The Community Includes a Pool, Playground, Tennis Court, & Clubhouse.
Location
State VA
County Chesterfield
Community Stoney Glen
Area 52 - Chesterfield
Direction Harrowgate Rd to Stoney Glen entrance, Stoney Glen Pkwy, Right on Greyfield Drive.
Interior
Interior Features Breakfast Area, Bay Window, Ceiling Fan(s), Dining Area, French Door(s)/Atrium Door(s), Granite Counters, Garden Tub/Roman Tub, High Ceilings, Pantry, Recessed Lighting, Walk-In Closet(s)
Heating Electric, Forced Air, Heat Pump, Natural Gas, Zoned
Cooling Heat Pump, Zoned
Flooring Ceramic Tile, Partially Carpeted, Vinyl, Wood
Fireplaces Type Gas
Fireplace Yes
Appliance Dishwasher, Electric Cooking, Oven, Stove
Laundry Washer Hookup, Dryer Hookup
Exterior
Exterior Feature Deck
Garage Attached
Garage Spaces 2.0
Fence Back Yard, Fenced
Pool None
Community Features Common Grounds/Area, Clubhouse, Community Pool, Home Owners Association, Playground, Tennis Court(s)
Waterfront No
Roof Type Composition
Porch Front Porch, Deck
Garage Yes
Building
Lot Description Level
Story 2
Sewer Public Sewer
Water Public
Architectural Style Two Story
Level or Stories Two
Structure Type Block,Drywall,Frame,HardiPlank Type
New Construction No
Construction Status Actual
Schools
Elementary Schools Wells
Middle Schools Carver
High Schools Thomas Dale
Others
HOA Fee Include Clubhouse,Common Areas,Pool(s)
Tax ID 790-64-40-45-200-000
Ownership Individuals
Financing VA
Read Less Info
Want to know what your home might be worth? Contact us for a FREE valuation!

Our team is ready to help you sell your home for the highest possible price ASAP

Bought with The Hogan Group Real Estate
GET MORE INFORMATION

PRINCIPAL BROKER/OWNER | License ID: 0225209107






