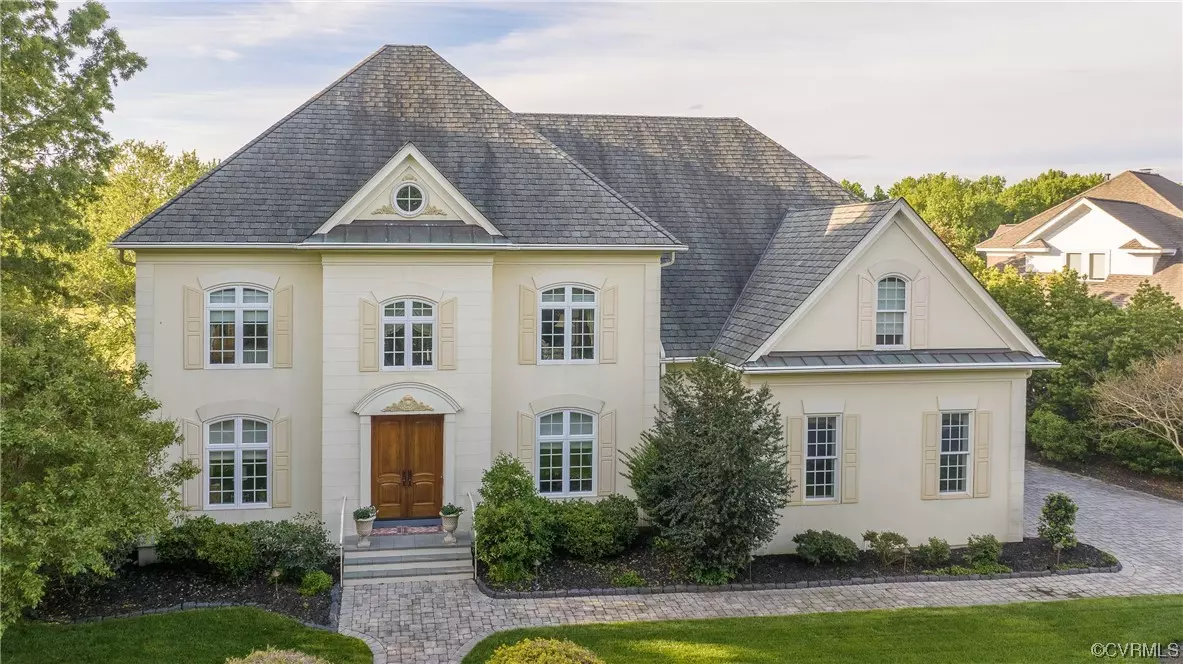$942,500
$995,000
5.3%For more information regarding the value of a property, please contact us for a free consultation.
5 Beds
4 Baths
4,491 SqFt
SOLD DATE : 11/03/2023
Key Details
Sold Price $942,500
Property Type Single Family Home
Sub Type Single Family Residence
Listing Status Sold
Purchase Type For Sale
Square Footage 4,491 sqft
Price per Sqft $209
Subdivision Governors Land
MLS Listing ID 2311235
Sold Date 11/03/23
Style Two Story,Transitional
Bedrooms 5
Full Baths 3
Half Baths 1
Construction Status Actual
HOA Fees $660/mo
HOA Y/N Yes
Year Built 2003
Annual Tax Amount $7,032
Tax Year 2022
Lot Size 10,890 Sqft
Acres 0.25
Property Description
Discover true luxury living with this exquisite custom château in Governor’s Land. Situated along the 16th fairway of the award-winning Two Rivers Golf Course, this striking home captivates you with its expansive floor plan and detailed luxury design features. The foyer welcomes you to explore its warm hardwood flooring, beautifully crafted millwork, and naturally lit vaulted ceilings. Whether entertaining fireside in your custom hammerbeam family room, or working from home in your private library with built-in bookcases, you find comfort in every corner. Its luxury kitchen appeals to the busiest family, boasting granite countertops, stainless steel Thermador six-burner double oven, and custom country cabinetry with abundant storage space. Imagine relaxing with friends in your three-season sunroom, grilling and bird watching from the porch in your low maintenance backyard, or unwinding with family in the media bonus room. Enjoy hosting your loved ones in any of four guest bedrooms before retiring to the sanctuary of your private owners’ suite, with vaulted ceilings and jacuzzi spa tub. Find your next home in this active community at the heart of America’s Historic Triangle.
Location
State VA
County James City County
Community Governors Land
Area 118 - James City Co.
Direction Monticello Ave to Governor's Land, Right on Two Rivers Road, Left on Rivers Oaks, Right on Barret's Pointe, First house on the Left.
Interior
Interior Features Beamed Ceilings, Wet Bar, Bay Window, Ceiling Fan(s), Dining Area, Separate/Formal Dining Room, Double Vanity, Eat-in Kitchen, Granite Counters, High Ceilings, High Speed Internet, Jetted Tub, Kitchen Island, Bath in Primary Bedroom, Main Level Primary, Recessed Lighting, Wired for Data, Walk-In Closet(s), Central Vacuum
Heating Forced Air, Heat Pump, Natural Gas, Zoned
Cooling Central Air, Heat Pump, Zoned
Flooring Partially Carpeted, Tile, Wood
Fireplaces Number 1
Fireplaces Type Gas
Equipment Generator
Fireplace Yes
Window Features Thermal Windows
Appliance Double Oven, Dryer, Dishwasher, Exhaust Fan, Gas Cooking, Disposal, Gas Water Heater, Microwave, Oven, Refrigerator, Range Hood, Stove, Washer
Laundry Washer Hookup
Exterior
Exterior Feature Awning(s), Sprinkler/Irrigation, Lighting, Porch
Garage Attached
Garage Spaces 2.5
Fence None
Pool None, Community
Community Features Basketball Court, Beach, Boat Facilities, Common Grounds/Area, Clubhouse, Community Pool, Dock, Fitness, Golf, Home Owners Association, Lake, Marina, Playground, Pond, Pool, Trails/Paths
Amenities Available Management
Waterfront Description Water Access,Walk to Water
View Y/N Yes
View Golf Course
Roof Type Asphalt
Porch Glass Enclosed, Patio, Porch
Garage Yes
Building
Story 2
Sewer Public Sewer
Water Public
Architectural Style Two Story, Transitional
Level or Stories Two
Structure Type Drywall,Concrete,Synthetic Stucco
New Construction No
Construction Status Actual
Schools
Elementary Schools Matoaka
Middle Schools Lois Hornsby
High Schools Jamestown
Others
HOA Fee Include Association Management,Common Areas,Recreation Facilities,Security
Tax ID 43-1-07-0-0001
Ownership Individuals
Security Features Smoke Detector(s),Security Guard
Financing Conventional
Read Less Info
Want to know what your home might be worth? Contact us for a FREE valuation!

Our team is ready to help you sell your home for the highest possible price ASAP

Bought with Non MLS Member
GET MORE INFORMATION

PRINCIPAL BROKER/OWNER | License ID: 0225209107






