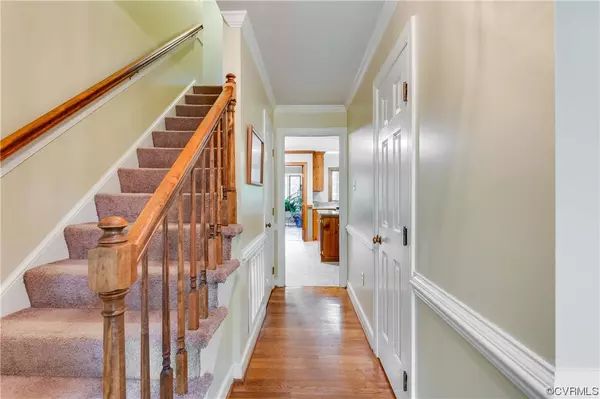$441,500
$399,000
10.7%For more information regarding the value of a property, please contact us for a free consultation.
5 Beds
3 Baths
2,718 SqFt
SOLD DATE : 10/31/2023
Key Details
Sold Price $441,500
Property Type Single Family Home
Sub Type Single Family Residence
Listing Status Sold
Purchase Type For Sale
Square Footage 2,718 sqft
Price per Sqft $162
Subdivision Creekwood
MLS Listing ID 2323150
Sold Date 10/31/23
Style Two Story
Bedrooms 5
Full Baths 2
Half Baths 1
Construction Status Actual
HOA Fees $41/ann
HOA Y/N Yes
Year Built 1988
Annual Tax Amount $3,810
Tax Year 2023
Lot Size 0.614 Acres
Acres 0.614
Property Description
Comfort and Beauty in Creekwood! Set on a premium cul-de-sac lot of nearly 2/3 acres, this upgraded Colonial offers stunning views front and back, spacious rooms, and top-notch community amenities. Inside, hardwood floors extend from the foyer, formal dining and updated
living room, complete with electric fireplace. The family room has a floor-to-ceiling brick fireplace and opens to a light-filled Florida Room, ideal for entertaining in any season. The kitchen is spacious with ample skylights and windows, and a large rear deck captures early sun and afternoon shade. The property includes a large yard and a detached, electrified storage shed. Primary suite has a luxurious en-suite bath, and four more well-proportioned bedrooms provide ample space for family, guests, office. Extra storage is available in the walk-up attic. Previously upgraded Lenox Signature heat pumps and a dimensional roof ensure the home is not just beautiful but efficient and durable. Creekwood community is friendly and diverse with wide roads, pool, playground, tennis, volleyball, sports field and rec center. Convenience is key, just 10 mins to Courthouse Rd and 15 mins to Midlo. This one checks all the boxes!
Location
State VA
County Chesterfield
Community Creekwood
Area 54 - Chesterfield
Rooms
Basement Crawl Space
Interior
Interior Features Bookcases, Built-in Features, Ceiling Fan(s), Dining Area, Separate/Formal Dining Room, Eat-in Kitchen, Fireplace, Granite Counters, High Ceilings, Kitchen Island, Bath in Primary Bedroom, Pantry, Recessed Lighting, Cable TV, Walk-In Closet(s)
Heating Electric, Heat Pump
Cooling Central Air
Flooring Linoleum, Partially Carpeted, Wood
Fireplaces Number 1
Fireplaces Type Electric, Wood Burning
Fireplace Yes
Window Features Thermal Windows
Appliance Dishwasher, Electric Cooking, Electric Water Heater, Microwave, Oven, Stove
Laundry Washer Hookup, Dryer Hookup
Exterior
Exterior Feature Deck, Porch, Storage, Shed, Paved Driveway
Garage Attached
Garage Spaces 2.0
Fence None
Pool Pool, Community
Community Features Home Owners Association, Pool
Waterfront No
Roof Type Composition
Porch Front Porch, Deck, Porch
Garage Yes
Building
Story 2
Sewer Public Sewer
Water Public
Architectural Style Two Story
Level or Stories Two
Structure Type Drywall,Frame,HardiPlank Type
New Construction No
Construction Status Actual
Schools
Elementary Schools Jacobs Road
Middle Schools Manchester
High Schools Clover Hill
Others
HOA Fee Include Common Areas,Pool(s)
Tax ID 765-68-73-12-200-000
Ownership Individuals
Financing Conventional
Read Less Info
Want to know what your home might be worth? Contact us for a FREE valuation!

Our team is ready to help you sell your home for the highest possible price ASAP

Bought with Long & Foster REALTORS
GET MORE INFORMATION

PRINCIPAL BROKER/OWNER | License ID: 0225209107






