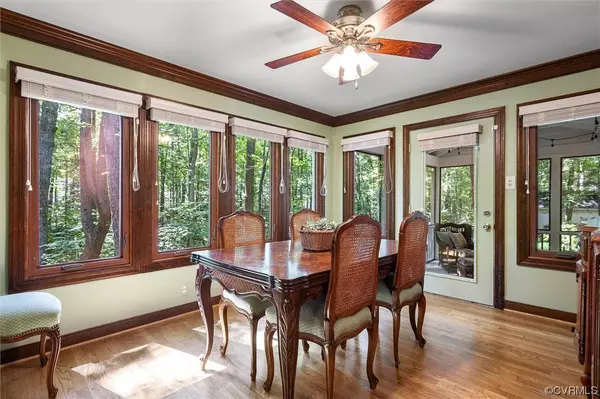$450,000
$449,000
0.2%For more information regarding the value of a property, please contact us for a free consultation.
3 Beds
3 Baths
2,455 SqFt
SOLD DATE : 10/26/2023
Key Details
Sold Price $450,000
Property Type Single Family Home
Sub Type Single Family Residence
Listing Status Sold
Purchase Type For Sale
Square Footage 2,455 sqft
Price per Sqft $183
Subdivision Brandermill
MLS Listing ID 2320517
Sold Date 10/26/23
Style Two Story
Bedrooms 3
Full Baths 2
Half Baths 1
Construction Status Actual
HOA Fees $82/qua
HOA Y/N Yes
Year Built 1987
Annual Tax Amount $3,332
Tax Year 2023
Lot Size 0.536 Acres
Acres 0.536
Property Description
Welcome to 2508 Chimney House Place. Situated on just over a 1/2 acre wooded lot, this house offers four bedrooms, 2 1/2 baths, two car garage and two staircases on a private lot. Large living room with gas logs for entertaining, formal dining room with access to screened porch. Beautiful eat in kitchen with granite countertops, stainless steel appliances, self close cabinets and gas cooking. Laundry closet and half bath next to the garage door. Rear stairs lead to a large family room/office/playroom that could easily be converted to a fourth bedroom. House is located at the end of the cul de sac in one of the most desirable sections of Brandermill! Multiple community pools.
Location
State VA
County Chesterfield
Community Brandermill
Area 62 - Chesterfield
Direction Brandermill Parkway to Chimney House Road, turn left on Chimney House Place and house is at the end of the cul de sac to the right.
Rooms
Basement Crawl Space
Interior
Interior Features Bay Window, Separate/Formal Dining Room, Eat-in Kitchen, French Door(s)/Atrium Door(s), Granite Counters, Kitchen Island, Bath in Primary Bedroom, Pantry
Heating Electric, Forced Air, Zoned
Cooling Central Air, Heat Pump, Zoned
Flooring Ceramic Tile, Laminate, Wood
Fireplaces Number 1
Fireplaces Type Gas, Masonry
Fireplace Yes
Appliance Dishwasher, Electric Water Heater, Gas Cooking, Disposal
Exterior
Exterior Feature Porch, Paved Driveway
Garage Attached
Garage Spaces 2.0
Fence Back Yard, Fenced
Pool Community, Pool
Waterfront No
Roof Type Composition
Porch Screened, Porch
Garage Yes
Building
Story 2
Sewer Public Sewer
Water Public
Architectural Style Two Story
Level or Stories Two
Structure Type Drywall,Frame,Wood Siding
New Construction No
Construction Status Actual
Schools
Elementary Schools Swift Creek
Middle Schools Swift Creek
High Schools Clover Hill
Others
HOA Fee Include Association Management,Clubhouse,Common Areas,Pool(s),Recreation Facilities,Road Maintenance
Tax ID 723-68-93-71-100-000
Ownership Individuals
Financing Conventional
Read Less Info
Want to know what your home might be worth? Contact us for a FREE valuation!

Our team is ready to help you sell your home for the highest possible price ASAP

Bought with ERA Woody Hogg & Assoc
GET MORE INFORMATION

PRINCIPAL BROKER/OWNER | License ID: 0225209107






