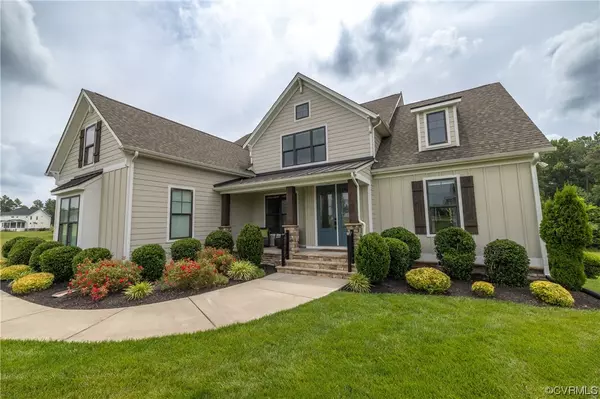$920,000
$939,900
2.1%For more information regarding the value of a property, please contact us for a free consultation.
5 Beds
4 Baths
3,746 SqFt
SOLD DATE : 10/27/2023
Key Details
Sold Price $920,000
Property Type Single Family Home
Sub Type Single Family Residence
Listing Status Sold
Purchase Type For Sale
Square Footage 3,746 sqft
Price per Sqft $245
Subdivision Tilmans Farm
MLS Listing ID 2315283
Sold Date 10/27/23
Style Craftsman,Custom
Bedrooms 5
Full Baths 4
Construction Status Actual
HOA Fees $60/ann
HOA Y/N Yes
Year Built 2018
Annual Tax Amount $5,525
Tax Year 2022
Lot Size 2.795 Acres
Acres 2.795
Property Description
INCREDIBLE OPPORTUNITY IN THE HIGHLY SOUGHT AFTER TILMAN’S FARM COMMUNITY. Located at the end of a cul-de-sac on 2.8 acres. This custom built home is loaded with all the extras. OPEN FLOOR PLAN! Kitchen features a large center island, gas cooking, quartz countertops, stainless steel appliances, wall oven, and large walk-in pantry. Family room is complete with wood beams and stone fireplace. FIRST FLOOR PRIMARY with spa-like attached full bathroom, walk-in closet with custom built-ins and direct access to the rear deck overlooking the beautiful, private backyard. Another private bedroom and full bathroom on first floor. 4 additional bedrooms on the second floor and HUGE LOFT. Laundry room downstairs off the side entrance, PLUS second washer/dryer hookup upstairs. 3+ CAR GARAGE! Other highlights include screen porch with fireplace, paver patio, professionally landscaped yard, multiple decks, irrigation system, encapsulated crawl space, and covered front porch. This is a must see!
Location
State VA
County Powhatan
Community Tilmans Farm
Area 66 - Powhatan
Direction From VA-711/Huguenot Trail, turn L onto US-522 S, then L onto Tilmans Farm Drive, take 2nd exit onto Rivalry Drive at traffic circle, then R onto Whitechurch Court. Destination is at end on L.
Rooms
Basement Crawl Space
Interior
Interior Features Bookcases, Built-in Features, Breakfast Area, Tray Ceiling(s), Ceiling Fan(s), Separate/Formal Dining Room, Double Vanity, Eat-in Kitchen, Fireplace, Granite Counters, High Ceilings, Kitchen Island, Bath in Primary Bedroom, Main Level Primary, Pantry, Recessed Lighting, Walk-In Closet(s)
Heating Electric, Heat Pump, Propane, Zoned
Cooling Electric, Heat Pump, Zoned
Flooring Carpet, Ceramic Tile, Wood
Fireplaces Number 1
Fireplaces Type Gas, Stone
Fireplace Yes
Window Features Thermal Windows
Appliance Propane Water Heater, Tankless Water Heater
Laundry Washer Hookup, Dryer Hookup
Exterior
Exterior Feature Deck, Sprinkler/Irrigation, Porch, Paved Driveway
Garage Attached
Garage Spaces 3.0
Fence None
Pool None
Community Features Home Owners Association, Lake, Pond
Roof Type Shingle
Porch Rear Porch, Front Porch, Screened, Deck, Porch
Garage Yes
Building
Lot Description Cul-De-Sac
Story 2
Sewer Septic Tank
Water Community/Coop, Shared Well
Architectural Style Craftsman, Custom
Level or Stories Two
Structure Type Frame,HardiPlank Type
New Construction No
Construction Status Actual
Schools
Elementary Schools Pocahontas
Middle Schools Powhatan
High Schools Powhatan
Others
HOA Fee Include Common Areas
Tax ID 016B-2G-4
Ownership Individuals
Financing Conventional
Read Less Info
Want to know what your home might be worth? Contact us for a FREE valuation!

Our team is ready to help you sell your home for the highest possible price ASAP

Bought with KW Metro Center
GET MORE INFORMATION

PRINCIPAL BROKER/OWNER | License ID: 0225209107






