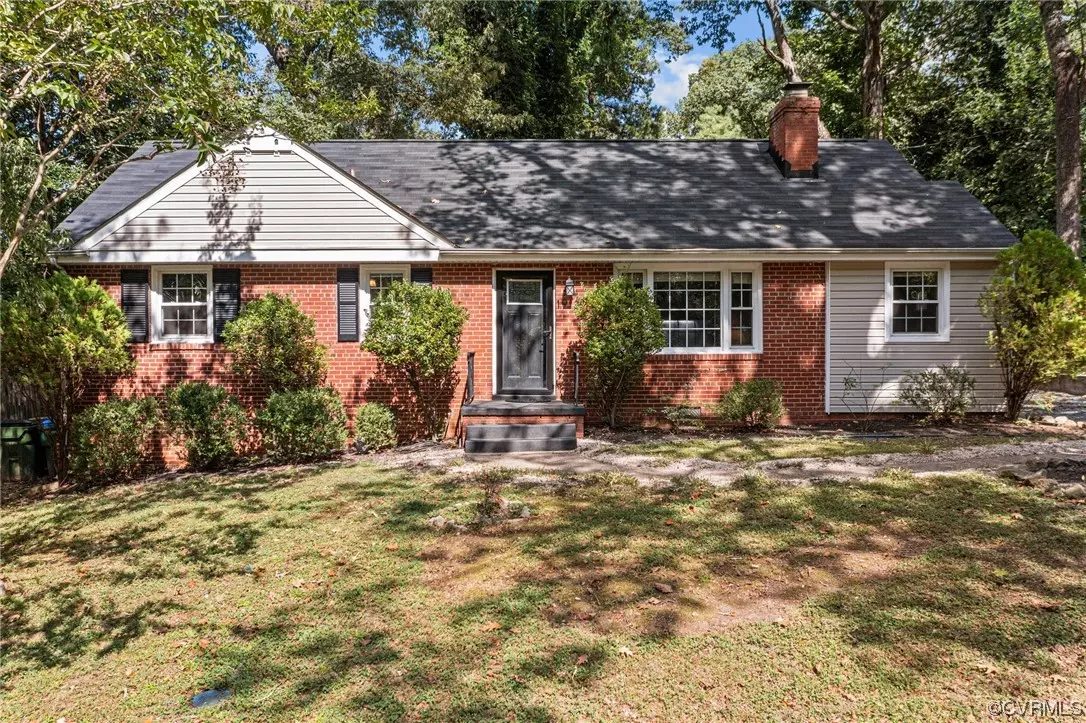$320,000
$299,000
7.0%For more information regarding the value of a property, please contact us for a free consultation.
3 Beds
1 Bath
1,262 SqFt
SOLD DATE : 10/27/2023
Key Details
Sold Price $320,000
Property Type Single Family Home
Sub Type Single Family Residence
Listing Status Sold
Purchase Type For Sale
Square Footage 1,262 sqft
Price per Sqft $253
Subdivision Westlake Hills
MLS Listing ID 2322068
Sold Date 10/27/23
Style Ranch
Bedrooms 3
Full Baths 1
Construction Status Actual
HOA Y/N No
Year Built 1956
Annual Tax Amount $2,844
Tax Year 2023
Lot Size 0.285 Acres
Acres 0.2848
Property Description
Welcome to 1913 Netherwood Road in the highly sought after and convenient Westlake Hills neighborhood. You will not want to miss this charming 3bedroom+office rancher that sits on a private lot surrounded by lush forest at the end of a cul-de-sac. Recently updated from top to bottom featuring fresh paint throughout, NEW ROOF (2023), HVAC w/ gas heat (2019), Water Heater (2018), updated kitchen w/ new counters + flooring, refurbished cabinets, new deep country style sink, stainless appliances, beautiful hardwood floors throughout, fireplace, updated bathroom w/ new tile floors and vanity, new ceiling fans, Maytag washer+dryer w/ built in storage in the utility room leading out to a wonderful screened in porch and a big back yard w/ privacy fence perfect for your furry friends. TONS of additional storage in the attic. 5 min to Carytown, 10 to downtown and 15 to ShortPump. Walk 3 blocks to the track and athletic field and also to the gorgeous trails of PowhitePark. Just a few miles down the street from ForestHillPark,VeilBrewing,Blanchard'sCoffee,Kitchenette, and so much more. Book your private showing before it's too late!
Location
State VA
County Richmond City
Community Westlake Hills
Area 60 - Richmond
Direction From Forest Hill Ave turn down Bliley Rd then Right onto Netherwood. Property is the last house on the right.
Rooms
Basement Crawl Space
Interior
Interior Features Bookcases, Built-in Features, Bedroom on Main Level, Ceiling Fan(s), Separate/Formal Dining Room, Fireplace, High Speed Internet, Track Lighting, Wired for Data
Heating Forced Air, Natural Gas
Cooling Central Air, Electric
Flooring Ceramic Tile, Wood
Fireplaces Number 1
Fireplaces Type Masonry, Wood Burning
Fireplace Yes
Window Features Thermal Windows
Appliance Dryer, Dishwasher, Electric Water Heater, Oven, Range, Refrigerator, Washer
Exterior
Exterior Feature Porch
Fence Back Yard, Fenced, Privacy
Pool None
Community Features Public Transportation, Street Lights, Sports Field
Waterfront No
Waterfront Description Creek
Roof Type Composition
Porch Rear Porch, Screened, Porch
Garage No
Building
Lot Description Cul-De-Sac
Story 1
Sewer Public Sewer
Water Public
Architectural Style Ranch
Level or Stories One
Structure Type Brick,Drywall,Frame,Plaster
New Construction No
Construction Status Actual
Schools
Elementary Schools Southampton
Middle Schools Lucille Brown
High Schools Huguenot
Others
Tax ID C005-0296-020
Ownership Individuals
Financing Conventional
Read Less Info
Want to know what your home might be worth? Contact us for a FREE valuation!

Our team is ready to help you sell your home for the highest possible price ASAP

Bought with Long & Foster REALTORS
GET MORE INFORMATION

PRINCIPAL BROKER/OWNER | License ID: 0225209107






