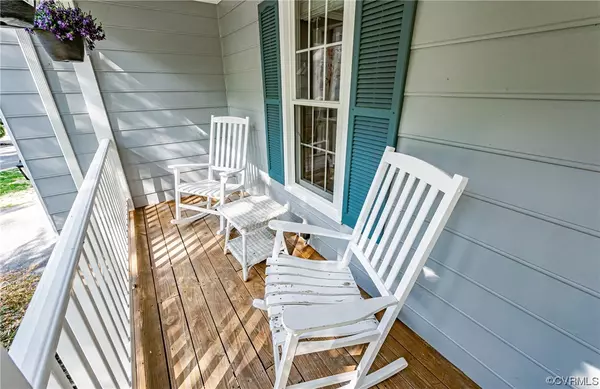$446,000
$449,900
0.9%For more information regarding the value of a property, please contact us for a free consultation.
4 Beds
3 Baths
2,896 SqFt
SOLD DATE : 09/29/2023
Key Details
Sold Price $446,000
Property Type Single Family Home
Sub Type Single Family Residence
Listing Status Sold
Purchase Type For Sale
Square Footage 2,896 sqft
Price per Sqft $154
Subdivision Brandermill
MLS Listing ID 2319230
Sold Date 09/29/23
Style Two Story,Transitional
Bedrooms 4
Full Baths 2
Half Baths 1
Construction Status Actual
HOA Fees $82/qua
HOA Y/N Yes
Year Built 1991
Annual Tax Amount $3,727
Tax Year 2023
Lot Size 6,316 Sqft
Acres 0.145
Property Description
Perfect opportunity to purchase in sought after Brandermill. Interior is freshly painted, bright and cozy family room includes wood burning fireplace w/ blower, plantation shutters, vinyl windows and new carpet in family room, stairs and 2nd floor hall. 2020 TRANE Clean Effects HVAC w/ HEPA filtration and UV sterilization. Home is very efficient, with electric bills under $200 even in hot summer months. Detached 10x12 shed w/ electricity and workbench. Gas water heater 5 years old. Kitchen is chefs dream w/ Kohler chef grade deep sink, GRANITE counters, energy efficient GE appliances, GAS cooking with convection double oven, including griddle, hardwood cabinets and new under cabinet lighting. Powder room w/ marble counter. Primary bedroom is huge with an en-suite bath featuring deep Kohler Memoir enamel cast iron tub perfect for soaking, large walk-in closet and bonus room which could be used as a office, home gym, nursery or closet of your dreams. Brandermill offers 15 miles of walking trails, 3 pools, new clubhouse, playgrounds, elementary & middle school within walking distance, located by the Swift Creek Reservoir where you can boat, kayak, fish and enjoy an evening sunset.
Location
State VA
County Chesterfield
Community Brandermill
Area 62 - Chesterfield
Rooms
Basement Crawl Space
Interior
Interior Features Breakfast Area, Bay Window, Separate/Formal Dining Room, Eat-in Kitchen, Granite Counters, Bath in Primary Bedroom
Heating Electric, Natural Gas
Cooling Electric
Flooring Partially Carpeted, Tile, Wood
Fireplaces Number 1
Fireplaces Type Wood Burning
Fireplace Yes
Window Features Thermal Windows
Appliance Double Oven, Dishwasher, Gas Cooking, Disposal, Gas Water Heater
Exterior
Exterior Feature Deck, Storage, Shed
Garage Attached
Garage Spaces 2.0
Fence None
Pool Pool, Community
Community Features Common Grounds/Area, Clubhouse, Community Pool, Home Owners Association, Playground, Park, Pool, Trails/Paths
Waterfront No
Waterfront Description Water Access
Roof Type Composition,Shingle
Porch Front Porch, Deck
Garage Yes
Building
Lot Description Landscaped, Level
Story 2
Sewer Public Sewer
Water Public
Architectural Style Two Story, Transitional
Level or Stories Two
Structure Type Drywall,Frame,Hardboard
New Construction No
Construction Status Actual
Schools
Elementary Schools Swift Creek
Middle Schools Swift Creek
High Schools Clover Hill
Others
HOA Fee Include Common Areas,Pool(s)
Tax ID 726-68-86-41-300-000
Ownership Individuals
Financing Conventional
Read Less Info
Want to know what your home might be worth? Contact us for a FREE valuation!

Our team is ready to help you sell your home for the highest possible price ASAP

Bought with Shaheen Ruth Martin & Fonville
GET MORE INFORMATION

PRINCIPAL BROKER/OWNER | License ID: 0225209107






