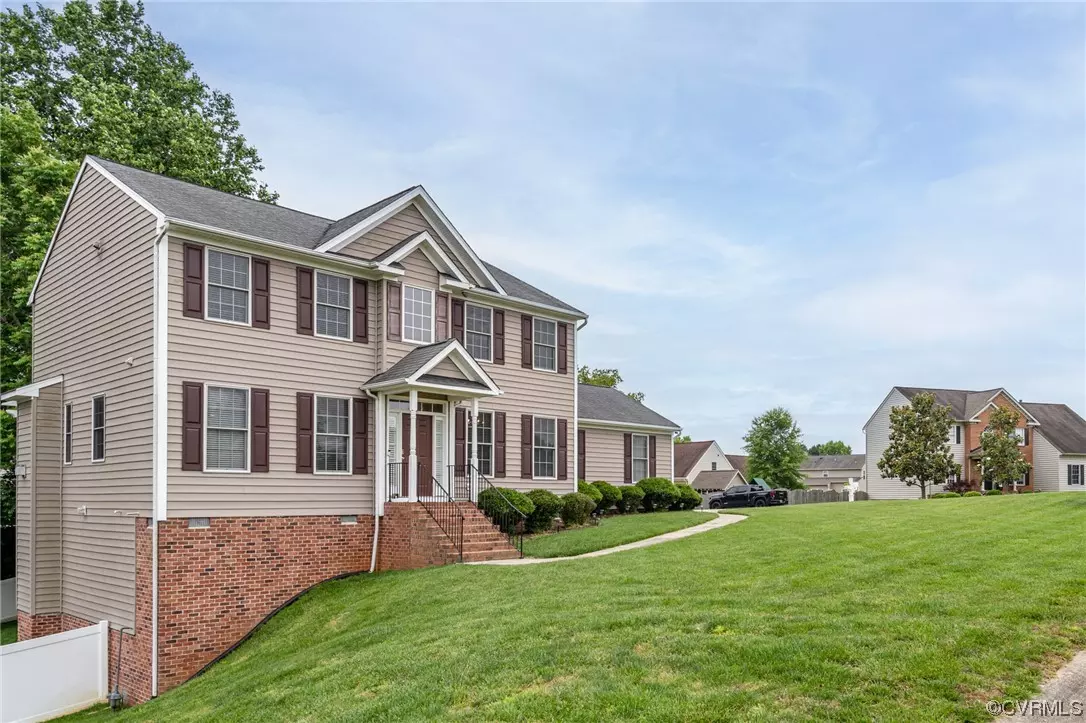$510,000
$503,900
1.2%For more information regarding the value of a property, please contact us for a free consultation.
4 Beds
3 Baths
2,326 SqFt
SOLD DATE : 08/02/2023
Key Details
Sold Price $510,000
Property Type Single Family Home
Sub Type Single Family Residence
Listing Status Sold
Purchase Type For Sale
Square Footage 2,326 sqft
Price per Sqft $219
Subdivision Wellington
MLS Listing ID 2312081
Sold Date 08/02/23
Style Colonial,Transitional
Bedrooms 4
Full Baths 2
Half Baths 1
Construction Status Actual
HOA Fees $70/mo
HOA Y/N Yes
Year Built 2006
Annual Tax Amount $3,453
Tax Year 2023
Lot Size 0.360 Acres
Acres 0.36
Property Description
The heart of the home is the open concept family room and kitchen. Gather around the island, sit in the breakfast nook or cozy up by the fireplace in the family room. The traditional dining room adds a bit of luxury. Hardwood floors are throughout the first floor. On the second level, the primary bedroom ensuite features tiled shower and double vanities. There are 3 additional bedrooms. The laundry room is conveniently located upstairs. The bonus is 1174 square feet on the lower level living that includes a walk out. How will you use this space, play room, home office or craft room? Your living space is expanded with a screened porch and a trellis covered deck all overlooking a nice fenced backyard. The shed allows you to store toys and tools.
Location
State VA
County James City County
Community Wellington
Area 118 - James City Co.
Direction From Rochambeau Drive - Right onto Ashington Way 2
Rooms
Basement Partial
Interior
Interior Features Bookcases, Built-in Features, Ceiling Fan(s), Dining Area, Separate/Formal Dining Room, Double Vanity, Eat-in Kitchen, Granite Counters, High Ceilings, Kitchen Island, Pantry, Recessed Lighting, Solid Surface Counters, Walk-In Closet(s), Window Treatments
Heating Forced Air, Natural Gas
Cooling Central Air
Flooring Partially Carpeted, Tile, Wood
Fireplaces Number 1
Fireplaces Type Gas
Fireplace Yes
Window Features Window Treatments
Appliance Dishwasher, Exhaust Fan, Disposal, Gas Water Heater, Microwave, Oven, Washer
Laundry Washer Hookup, Dryer Hookup
Exterior
Exterior Feature Deck, Lighting, Porch, Paved Driveway
Garage Attached
Garage Spaces 2.0
Fence Back Yard, Fenced, Privacy, Vinyl
Pool None, Community
Community Features Basketball Court, Common Grounds/Area, Clubhouse, Community Pool, Playground, Park, Pool
Roof Type Asphalt,Composition
Porch Deck, Porch
Garage Yes
Building
Story 3
Sewer Community/Coop Sewer
Water Public
Architectural Style Colonial, Transitional
Level or Stories Three Or More
Structure Type Drywall,Frame,Vinyl Siding
New Construction No
Construction Status Actual
Schools
Elementary Schools Stonehouse
Middle Schools Toano
High Schools Warhill
Others
Tax ID 13-3-08-0-0209
Ownership Relocation
Security Features Smoke Detector(s)
Financing Conventional
Special Listing Condition Relocation
Read Less Info
Want to know what your home might be worth? Contact us for a FREE valuation!

Our team is ready to help you sell your home for the highest possible price ASAP

Bought with Non MLS Member
GET MORE INFORMATION

PRINCIPAL BROKER/OWNER | License ID: 0225209107






