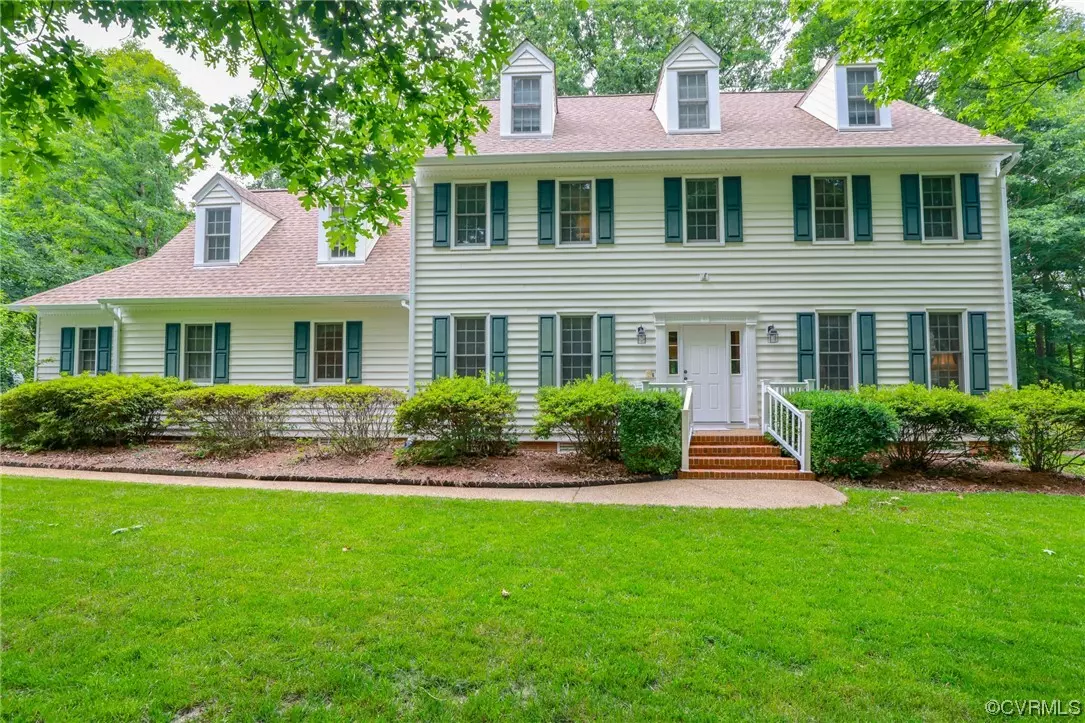$500,000
$480,000
4.2%For more information regarding the value of a property, please contact us for a free consultation.
5 Beds
3 Baths
3,308 SqFt
SOLD DATE : 06/22/2023
Key Details
Sold Price $500,000
Property Type Single Family Home
Sub Type Single Family Residence
Listing Status Sold
Purchase Type For Sale
Square Footage 3,308 sqft
Price per Sqft $151
Subdivision Birkdale
MLS Listing ID 2311914
Sold Date 06/22/23
Style Two Story
Bedrooms 5
Full Baths 2
Half Baths 1
Construction Status Actual
HOA Fees $33/qua
HOA Y/N Yes
Year Built 1990
Annual Tax Amount $4,533
Tax Year 2022
Lot Size 0.369 Acres
Acres 0.369
Property Description
8606 Old Brompton Rd in Chesterfield, VA is a charming residential property located in a desirable neighborhood of Birkdale. This well-maintained home offers comfortable living spaces and a welcoming atmosphere. Featuring 5 bedrooms and 2.5 bathrooms, it provides ample space for both relaxation and entertainment. The interior boasts hardwood, and semi-open floor plan, and rooms with plenty of space for any family. Outside, you have an amazing back deck to relax or host a party or gathering of any size. Don't forget about the views of the meticulously manicured golf course and take advantage of the community amenities, such as golfing, clubhouse facilities, and pool. Conveniently located off Hull street, this home offers the perfect blend of coziness and accessibility.
Location
State VA
County Chesterfield
Community Birkdale
Area 54 - Chesterfield
Direction Heading south on Hull St, take left on to Winterpock, left on Royal Birkdale Pkwy, left on Royal Birkdale Dr, right on Old Brompton Rd
Rooms
Basement Crawl Space
Interior
Interior Features Dining Area, Separate/Formal Dining Room, Double Vanity, Eat-in Kitchen, Fireplace, Jetted Tub, Bath in Primary Bedroom, Pantry, Skylights, Tile Countertop, Tile Counters, Walk-In Closet(s)
Heating Electric, Heat Pump
Cooling Heat Pump
Flooring Partially Carpeted, Wood
Fireplaces Number 1
Fireplaces Type Masonry, Wood Burning
Fireplace Yes
Window Features Skylight(s)
Appliance Dryer, Dishwasher, Electric Cooking, Electric Water Heater, Disposal, Microwave, Oven, Refrigerator, Stove, Water Heater, Washer
Exterior
Exterior Feature Deck
Garage Attached
Garage Spaces 2.0
Fence Fenced, Full
Pool None, Community
Community Features Common Grounds/Area, Clubhouse, Golf, Home Owners Association, Pool
Waterfront No
View Y/N Yes
View Golf Course
Roof Type Composition
Porch Rear Porch, Deck
Garage Yes
Building
Lot Description On Golf Course, Cul-De-Sac
Story 2
Sewer Public Sewer
Water Public
Architectural Style Two Story
Level or Stories Two
Structure Type Drywall,Frame,Vinyl Siding,Wood Siding
New Construction No
Construction Status Actual
Schools
Elementary Schools Spring Run
Middle Schools Bailey Bridge
High Schools Manchester
Others
HOA Fee Include Common Areas
Tax ID 722-66-59-26-400-000
Ownership Individuals
Financing Conventional
Read Less Info
Want to know what your home might be worth? Contact us for a FREE valuation!

Our team is ready to help you sell your home for the highest possible price ASAP

Bought with Long & Foster REALTORS
GET MORE INFORMATION

PRINCIPAL BROKER/OWNER | License ID: 0225209107






