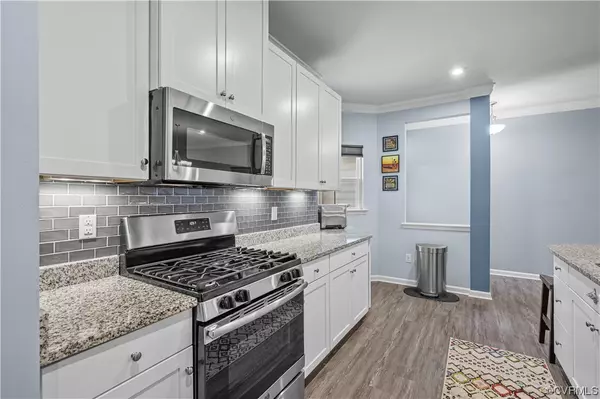$385,000
$385,000
For more information regarding the value of a property, please contact us for a free consultation.
3 Beds
3 Baths
1,858 SqFt
SOLD DATE : 06/20/2023
Key Details
Sold Price $385,000
Property Type Townhouse
Sub Type Townhouse
Listing Status Sold
Purchase Type For Sale
Square Footage 1,858 sqft
Price per Sqft $207
Subdivision The Reserve At Williamsburg
MLS Listing ID 2308223
Sold Date 06/20/23
Style Row House,Two Story
Bedrooms 3
Full Baths 2
Half Baths 1
Construction Status Actual
HOA Fees $186/mo
HOA Y/N Yes
Year Built 2018
Annual Tax Amount $2,486
Tax Year 2022
Lot Size 4,138 Sqft
Acres 0.095
Property Description
Welcome home to The Reserves! This townhome was built in 2018, has been kept in pristine condition, and has had some wonderful upgrades. The kitchen features granite counters, a tiled backsplash, stainless steel appliances, gas stove, and is open to the dining area. The family room features LVP, crown molding, and the cords for a TV run behind the wall. The first-floor primary has a tray ceiling, crown molding, a large en-suite, and a walk-in closet. The primary en-suite has granite counters, a walk-in shower, and a separate water closet. The upstairs has two bedrooms, one with a vaulted ceiling and a large walk-in closet and the other with a double-door closet and new carpet. The full-sized bath has granite counters and a large linen closet. Also on the second floor, you will also find another large closet allowing for even more storage. Upgrades added after are: split zone HVAC, water conditioner, crown molding throughout the first floor, in the full bath and one bedroom upstairs, granite in both baths, a pony wall to create an office space, and new stair spindles. Once settled you can go enjoy the great amenities, walking paths, clubhouse, exercise room and the pool.
Location
State VA
County York
Community The Reserve At Williamsburg
Area 122 - York
Interior
Interior Features Tray Ceiling(s), Ceiling Fan(s), Dining Area, Double Vanity, Granite Counters, High Ceilings, Bath in Primary Bedroom, Main Level Primary, Pantry, Walk-In Closet(s)
Heating Natural Gas, Zoned
Cooling Central Air
Flooring Partially Carpeted, Vinyl
Appliance Dishwasher, Gas Cooking, Gas Water Heater, Microwave, Stove
Laundry Washer Hookup, Dryer Hookup
Exterior
Exterior Feature Deck, Paved Driveway
Garage Attached
Garage Spaces 2.0
Fence Back Yard, Fenced, Privacy
Pool Pool, Community
Community Features Clubhouse, Home Owners Association, Pool, Curbs, Gutter(s), Sidewalks
Amenities Available Landscaping
Roof Type Composition,Shingle
Porch Rear Porch, Deck
Garage Yes
Building
Story 2
Foundation Slab
Sewer Public Sewer
Water Public
Architectural Style Row House, Two Story
Level or Stories Two
Structure Type Frame,Vinyl Siding
New Construction No
Construction Status Actual
Schools
Elementary Schools Waller Mill
Middle Schools Queens Lake
High Schools Bruton
Others
HOA Fee Include Clubhouse,Common Areas,Maintenance Grounds,Pool(s),Recreation Facilities,Trash
Tax ID D16C-1250-1278
Ownership Individuals
Financing VA
Read Less Info
Want to know what your home might be worth? Contact us for a FREE valuation!

Our team is ready to help you sell your home for the highest possible price ASAP

Bought with NON MLS OFFICE
GET MORE INFORMATION

PRINCIPAL BROKER/OWNER | License ID: 0225209107






