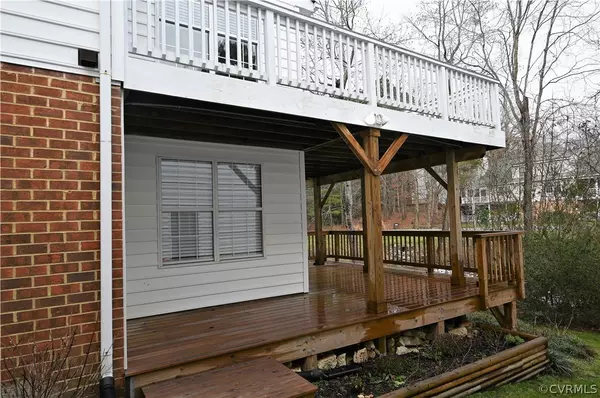$302,000
$284,900
6.0%For more information regarding the value of a property, please contact us for a free consultation.
3 Beds
3 Baths
1,840 SqFt
SOLD DATE : 01/26/2022
Key Details
Sold Price $302,000
Property Type Townhouse
Sub Type Townhouse
Listing Status Sold
Purchase Type For Sale
Square Footage 1,840 sqft
Price per Sqft $164
Subdivision Longhill Gate
MLS Listing ID 2200631
Sold Date 01/26/22
Style Two Story,Transitional
Bedrooms 3
Full Baths 2
Half Baths 1
Construction Status Actual
HOA Fees $130/mo
HOA Y/N Yes
Year Built 1994
Annual Tax Amount $1,682
Tax Year 2021
Lot Size 3,005 Sqft
Acres 0.069
Property Description
Like new! Looks like you stepped into an episode of HGTV. Modern Farmhouse vibes. The entire home was just renovated and updated. New appliances in kitchen with butcher block counters, and open shelving. The living room has shiplap feature wall surrounding the gas fireplace. Bright and open spaces, the Living room flows to the Dining room and to the kitchen. Both the kitchen and the living room have access to the rear deck. The primary bedroom is on the first floor and has 2 closets and renovated bath. New vinyl plank flooring throughout. The lower level has 3 bedrooms and the oversized laundry room with space for storage. One bedroom has built in shelves and window seat storage. Flex room can be an office or den with a huge closet and access to the deck. The downstairs full bath has also been renovated. Powder room has sliding barn door! Freshly painted with today's colors. Upper and lower decks that are accessible from both floors and allow for outdoor entertaining or just hanging out.
Location
State VA
County James City County
Community Longhill Gate
Area 118 - James City Co.
Direction Longhill Rd to Longhill Gate entrance. 1st right Tower Hill
Rooms
Basement Full, Interior Entry, Walk-Out Access
Interior
Interior Features Bookcases, Built-in Features, Bedroom on Main Level, Ceiling Fan(s), Separate/Formal Dining Room, Fireplace, High Speed Internet, Bath in Primary Bedroom, Main Level Primary, Cable TV, Wired for Data, Walk-In Closet(s)
Heating Forced Air, Natural Gas
Cooling Central Air, Electric
Flooring Vinyl
Fireplaces Number 1
Fireplaces Type Gas
Fireplace Yes
Appliance Dryer, Dishwasher, Electric Cooking, Disposal, Gas Water Heater, Microwave, Oven, Refrigerator, Smooth Cooktop, Washer
Laundry Washer Hookup, Dryer Hookup
Exterior
Exterior Feature Deck, Lighting
Fence None
Pool In Ground, None, Community
Community Features Clubhouse, Home Owners Association, Lake, Playground, Park, Pond, Pool, Tennis Court(s)
Amenities Available Management
Roof Type Asphalt
Porch Front Porch, Wrap Around, Deck
Garage No
Building
Lot Description Wooded
Story 2
Sewer Public Sewer
Water Public
Architectural Style Two Story, Transitional
Level or Stories Two
Structure Type Drywall,Frame,Vinyl Siding
New Construction No
Construction Status Actual
Schools
Elementary Schools J Blaine Blayton
Middle Schools Lois Hornsby
High Schools Lafayette
Others
HOA Fee Include Association Management,Clubhouse,Common Areas,Maintenance Grounds,Pool(s),Recreation Facilities,Snow Removal,Trash
Tax ID 31-4-04-0-0014B
Ownership Individuals
Financing Cash
Read Less Info
Want to know what your home might be worth? Contact us for a FREE valuation!

Our team is ready to help you sell your home for the highest possible price ASAP

Bought with BHHS Towne Realty
GET MORE INFORMATION

PRINCIPAL BROKER/OWNER | License ID: 0225209107






