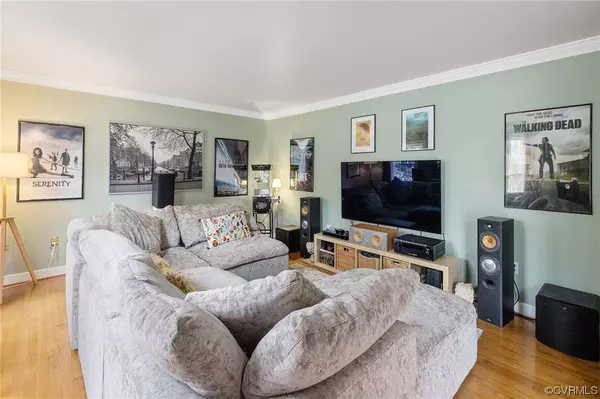$529,950
$529,950
For more information regarding the value of a property, please contact us for a free consultation.
5 Beds
3 Baths
3,575 SqFt
SOLD DATE : 04/20/2023
Key Details
Sold Price $529,950
Property Type Single Family Home
Sub Type Single Family Residence
Listing Status Sold
Purchase Type For Sale
Square Footage 3,575 sqft
Price per Sqft $148
Subdivision Winterberry Ridge
MLS Listing ID 2305837
Sold Date 04/20/23
Style Colonial,Two Story
Bedrooms 5
Full Baths 3
Construction Status Actual
HOA Fees $59/qua
HOA Y/N Yes
Year Built 1979
Annual Tax Amount $3,937
Tax Year 2022
Lot Size 0.380 Acres
Acres 0.38
Property Description
This stately and meticulously maintained 5 bedroom, 3 bathroom home in the sought-after community of Brandermill welcomes you home. Located on the 17th tee of a quiet golf course, this home offers peace and tranquility while still being close to major infrastructure. The kitchen boasts beautiful light cabinetry, quartz counters, SS appliances, tasteful backsplash, and offers a spacious eat-in area. The kitchen also opens up to the formal dining room, ideal for entertaining. In the living room you will first take notice of the beautiful stone fireplace. The main floor also features a generously sized sunroom which offers direct access to the backyard. The primary suite boasts a full bathroom with a dual-sink vanity, walk-in shower, and a soaking tub. Off the primary bedroom is your own large closet or library. The two-car garage and large driveway make parking a breeze. One bedroom is above the garage and has access both to the main house and a separate entrance.
Location
State VA
County Chesterfield
Community Winterberry Ridge
Area 62 - Chesterfield
Direction From 360, turn onto Charter Colony Pkway, Left onto Millridge Pkwy, Left onto Winterberry Ridhe, Fourth house on Right
Interior
Interior Features Beamed Ceilings, Bay Window, Ceiling Fan(s), Central Vacuum
Heating Electric, Zoned
Cooling Heat Pump, Zoned
Flooring Carpet, Wood
Fireplaces Number 1
Fireplaces Type Masonry
Fireplace Yes
Appliance Dryer, Dishwasher, Exhaust Fan, Electric Water Heater, Gas Cooking, Microwave, Oven, Refrigerator, Washer
Exterior
Exterior Feature Storage, Shed, Paved Driveway
Garage Attached
Garage Spaces 2.0
Fence None
Pool None
Community Features Boat Facilities, Clubhouse, Home Owners Association, Lake, Playground, Park, Pond
Waterfront No
View Golf Course
Roof Type Shingle
Topography Level
Porch Deck, Front Porch
Garage Yes
Building
Lot Description Level
Story 2
Sewer Public Sewer
Water Public
Architectural Style Colonial, Two Story
Level or Stories Two
Structure Type Drywall,Frame,Wood Siding
New Construction No
Construction Status Actual
Schools
Elementary Schools Swift Creek
Middle Schools Swift Creek
High Schools Bird
Others
HOA Fee Include Clubhouse,Common Areas
Tax ID 729-68-15-67-000-000
Ownership Individuals
Financing VA
Read Less Info
Want to know what your home might be worth? Contact us for a FREE valuation!

Our team is ready to help you sell your home for the highest possible price ASAP

Bought with Lifestyle Realty Group, LLC
GET MORE INFORMATION

PRINCIPAL BROKER/OWNER | License ID: 0225209107






