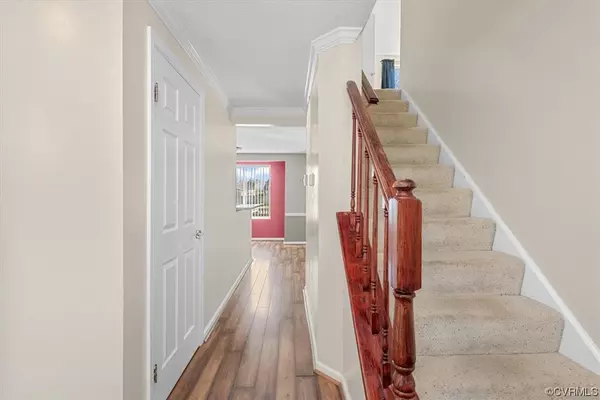$370,000
$350,000
5.7%For more information regarding the value of a property, please contact us for a free consultation.
4 Beds
3 Baths
1,774 SqFt
SOLD DATE : 04/12/2023
Key Details
Sold Price $370,000
Property Type Single Family Home
Sub Type Single Family Residence
Listing Status Sold
Purchase Type For Sale
Square Footage 1,774 sqft
Price per Sqft $208
Subdivision Brighton Green West
MLS Listing ID 2303955
Sold Date 04/12/23
Style Two Story
Bedrooms 4
Full Baths 2
Half Baths 1
Construction Status Actual
HOA Y/N No
Year Built 1988
Annual Tax Amount $2,593
Tax Year 2022
Lot Size 0.315 Acres
Acres 0.315
Property Description
Welcome to 9700 Snowhill Road! With over 1700 square feet, there is room to grow in this wonderful home. As you enter, you are greeted warmly by the spacious family room, which leads into the formal dining room. You are then met with a cozy, updated kitchen containing granite countertops and open to the family room with a wood burning fireplace. Fully fenced in backyard with a large deck allows space for entertaining and an attached garage for storage or parking! Upstairs you will find the laundry room and 3 spacious bedrooms in addition to the primary bedroom, which boasts vaulted ceilings, large window features and an attached bathroom. Primary bathroom contains double vanities and is complete with a generous walk-in closet. Roof and heat pump were replaced in 2022. Located in a quaint and desirable neighborhood in Bon Air close to shopping, restaurants and quick access to the interstate. All the heavy lifting has been done for you - move in ready!
Location
State VA
County Chesterfield
Community Brighton Green West
Area 64 - Chesterfield
Interior
Interior Features Breakfast Area, Ceiling Fan(s), Cathedral Ceiling(s), Dining Area, Separate/Formal Dining Room, Double Vanity, Eat-in Kitchen, Fireplace, Granite Counters, High Ceilings, Bath in Primary Bedroom, Cable TV, Walk-In Closet(s)
Heating Electric, Heat Pump
Cooling Central Air
Flooring Laminate, Linoleum, Partially Carpeted, Wood
Fireplaces Type Masonry, Wood Burning
Fireplace Yes
Appliance Dryer, Dishwasher, Electric Water Heater, Microwave, Oven, Refrigerator, Stove, Washer
Laundry Washer Hookup, Dryer Hookup
Exterior
Exterior Feature Deck, Paved Driveway
Garage Attached
Garage Spaces 1.0
Fence Back Yard, Fenced
Pool Pool, Community
Community Features Common Grounds/Area, Clubhouse, Pool
Waterfront No
Roof Type Shingle
Porch Rear Porch, Front Porch, Deck
Garage Yes
Building
Story 2
Sewer Public Sewer
Water Public
Architectural Style Two Story
Level or Stories Two
Structure Type Aluminum Siding,Drywall,Frame
New Construction No
Construction Status Actual
Schools
Elementary Schools Crestwood
Middle Schools Robious
High Schools James River
Others
Tax ID 752-70-90-96-900-000
Ownership Individuals
Security Features Smoke Detector(s)
Financing Conventional
Read Less Info
Want to know what your home might be worth? Contact us for a FREE valuation!

Our team is ready to help you sell your home for the highest possible price ASAP

Bought with Maison Real Estate Boutique
GET MORE INFORMATION

PRINCIPAL BROKER/OWNER | License ID: 0225209107






