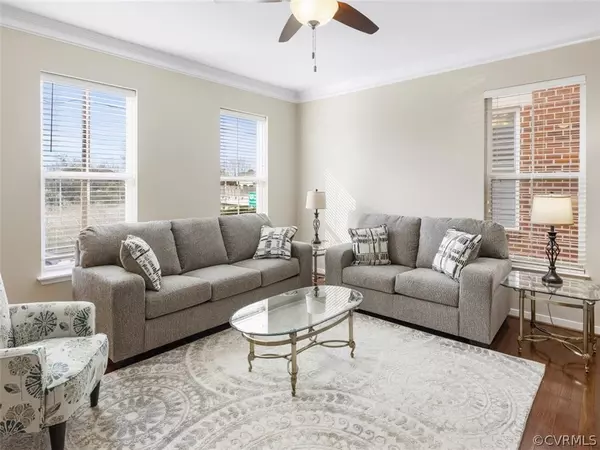$550,200
$545,000
1.0%For more information regarding the value of a property, please contact us for a free consultation.
4 Beds
4 Baths
2,851 SqFt
SOLD DATE : 03/23/2023
Key Details
Sold Price $550,200
Property Type Townhouse
Sub Type Townhouse
Listing Status Sold
Purchase Type For Sale
Square Footage 2,851 sqft
Price per Sqft $192
Subdivision Townes At Cary Place
MLS Listing ID 2301768
Sold Date 03/23/23
Style Row House
Bedrooms 4
Full Baths 3
Half Baths 1
Construction Status Actual
HOA Fees $235/mo
HOA Y/N Yes
Year Built 2011
Annual Tax Amount $6,012
Tax Year 2022
Lot Size 2,870 Sqft
Acres 0.0659
Property Description
Welcome to this beautiful, Custom built (2011) Brick Townhome with 4 Bedrooms, 3 Full Baths and 1 Half Bath in The Towns at Cary Place, a Private Gated Community in Richmond's Historic Fan District. With 2,851 Sq Ft., this 3 story has an Open Kitchen, Dining Room, Living Room with gas fireplace and Powder Room all on the 1st floor. Large deck is accessed off the Kitchen that overlooks the community's private landscaped courtyard. 2nd Floor has the Primary Bedroom with Large, Ensuite Bath with Soaking Tub and Walk-In Closet. Two additional Bedrooms and a Laundry Closet in the Landing. Basement Level is light and bright and has the 4th Bedroom with Ensuite Bath and a Direct Entry oversized 2 Car Garage. Great location within walking distance to VCU, Shops, Restaurants, Bakeries and Golds Gym in the Fan.
Location
State VA
County Richmond City
Community Townes At Cary Place
Area 10 - Richmond
Direction From W Cary St, Turn Right on Temple. Right on Parkwood. Home on Right.
Rooms
Basement Finished, Garage Access
Interior
Interior Features Breakfast Area, Separate/Formal Dining Room, Eat-in Kitchen, Fireplace, Garden Tub/Roman Tub, High Ceilings, Kitchen Island, Bath in Primary Bedroom, Solid Surface Counters, Walk-In Closet(s)
Heating Electric, Forced Air, Heat Pump, Natural Gas, Zoned
Cooling Central Air, Zoned
Flooring Carpet, Vinyl, Wood
Fireplaces Number 1
Fireplaces Type Gas
Fireplace Yes
Appliance Dryer, Dishwasher, Electric Cooking, Disposal, Gas Water Heater, Microwave, Oven, Refrigerator, Washer
Laundry Washer Hookup, Dryer Hookup
Exterior
Exterior Feature Sprinkler/Irrigation, Lighting
Garage Attached
Garage Spaces 2.0
Fence None, Security
Pool None
Community Features Common Grounds/Area, Gated, Home Owners Association
Waterfront No
View Y/N Yes
View City
Roof Type Composition
Porch Balcony, Rear Porch, Deck
Garage Yes
Building
Story 3
Sewer Public Sewer
Water Public
Architectural Style Row House
Level or Stories Three Or More
Structure Type Brick,HardiPlank Type
New Construction No
Construction Status Actual
Schools
Elementary Schools Fox
Middle Schools Binford
High Schools Thomas Jefferson
Others
HOA Fee Include Common Areas,Maintenance Grounds,Maintenance Structure,Snow Removal,Trash
Tax ID W000-0726-044
Ownership Individuals
Security Features Controlled Access,Gated Community
Financing Conventional
Read Less Info
Want to know what your home might be worth? Contact us for a FREE valuation!

Our team is ready to help you sell your home for the highest possible price ASAP

Bought with United Real Estate Richmond
GET MORE INFORMATION

PRINCIPAL BROKER/OWNER | License ID: 0225209107






